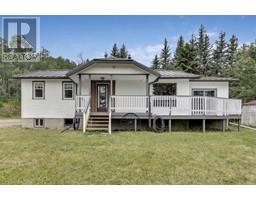11 Black Bear, Rural Foothills County, Alberta, CA
Address: 11 Black Bear, Rural Foothills County, Alberta
Summary Report Property
- MKT IDA2139684
- Building TypeHouse
- Property TypeSingle Family
- StatusBuy
- Added19 weeks ago
- Bedrooms4
- Bathrooms3
- Area2152 sq. ft.
- DirectionNo Data
- Added On11 Jul 2024
Property Overview
Welcome to the quite secluded Square Butte Ranch. Located at the end of the paved road sits this beautiful 2 story bungalow with a Double detached garge. The main level of the residence contains an open concept living room and dining area, kitchen with a eating area, two bedrooms,laundry, and two full bathrooms. The living/dining room includes vaulted ceiling, wood beamsand a stone-faced fireplace. The master bedroom has a sitting area with french doors opening out to the beauty of the nature arround you. Main floor bathroom has a tiled shower,dual sinks and a separate water closet. The other main floor bathroomhas dual sinks, tiled shower, and a jetted tub. A fully developed walk out basement with 2 bedrooms and a bathroom make this house large enugh for a big family or to welcome the over nighting guests. Unique underground safe dwelling makes this home a perfect oportunity for the off grind enthuasist. (id:51532)
Tags
| Property Summary |
|---|
| Building |
|---|
| Land |
|---|
| Level | Rooms | Dimensions |
|---|---|---|
| Basement | Bedroom | 16.92 Ft x 15.33 Ft |
| Bedroom | 20.75 Ft x 12.25 Ft | |
| Den | 10.08 Ft x 18.75 Ft | |
| 4pc Bathroom | Measurements not available | |
| Main level | Primary Bedroom | 18.50 Ft x 17.08 Ft |
| Bedroom | 15.50 Ft x 14.00 Ft | |
| Dining room | 14.08 Ft x 11.00 Ft | |
| Living room | 19.08 Ft x 18.75 Ft | |
| Other | 12.75 Ft x 20.75 Ft | |
| Office | 16.75 Ft x 7.25 Ft | |
| Family room | 29.83 Ft x 19.50 Ft | |
| 5pc Bathroom | Measurements not available | |
| 3pc Bathroom | Measurements not available |
| Features | |||||
|---|---|---|---|---|---|
| See remarks | Other | No neighbours behind | |||
| Attached Garage(2) | Refrigerator | Cooktop - Electric | |||
| Dishwasher | Oven | Microwave | |||
| Washer & Dryer | None | Other | |||






























































