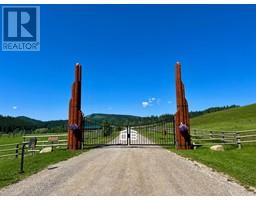240159 2380 Drive W, Rural Foothills County, Alberta, CA
Address: 240159 2380 Drive W, Rural Foothills County, Alberta
Summary Report Property
- MKT IDA2153897
- Building TypeHouse
- Property TypeSingle Family
- StatusBuy
- Added14 weeks ago
- Bedrooms4
- Bathrooms3
- Area1222 sq. ft.
- DirectionNo Data
- Added On11 Aug 2024
Property Overview
Super cute country home located on a private and pretty 7.4 acre parcel 8 kms south of Millarville. Set amongst the trees with open views across the valley. Many recent renovations make this home move in ready. Sunny and bright with wood burning stove in living room, big bonus room, two bedrooms on main floor and a real country kitchen with spacious eating area. Main floor laundry / mudroom makes country lifestyles easier. Large deck to enjoy summer evenings. Outside there is a double garage with attached heated workshop as well as a quaint barn area with stalls and tack room. Walk around the woods and you will see the wood shed and another shed for treasures! There is also a dug out. Septic field rebuilt - 2013, shop/garage reroofed 2014, Metal roof on house - 2017, new well pump - 2022, new hot water tank - 2022, new pressure tank - 2024. House has been repainted, new flooring, updated bathroom,. Basement offers huge family room with wood burning stove, 2 bedrooms, 4 pce bath, lots of storage. only needs ceilings and carpeting to complete. This well loved gem is waiting for you to come home and start your country living. (id:51532)
Tags
| Property Summary |
|---|
| Building |
|---|
| Land |
|---|
| Level | Rooms | Dimensions |
|---|---|---|
| Basement | 4pc Bathroom | 4.92 Ft x 7.58 Ft |
| Bedroom | 11.00 Ft x 12.50 Ft | |
| Family room | 12.50 Ft x 22.25 Ft | |
| Other | 8.00 Ft x 13.50 Ft | |
| Storage | 4.00 Ft x 14.00 Ft | |
| Storage | 5.00 Ft x 7.50 Ft | |
| Furnace | 6.25 Ft x 8.00 Ft | |
| Lower level | Bedroom | 9.33 Ft x 10.83 Ft |
| Main level | Other | 3.83 Ft x 7.50 Ft |
| Kitchen | 7.50 Ft x 11.50 Ft | |
| Dining room | 7.50 Ft x 11.50 Ft | |
| Living room | 11.25 Ft x 17.08 Ft | |
| Bonus Room | 11.58 Ft x 14.58 Ft | |
| Primary Bedroom | 9.25 Ft x 16.25 Ft | |
| Bedroom | 9.83 Ft x 11.42 Ft | |
| Laundry room | 6.00 Ft x 8.50 Ft | |
| 4pc Bathroom | 4.92 Ft x 7.42 Ft | |
| 2pc Bathroom | 4.08 Ft x 4.33 Ft |
| Features | |||||
|---|---|---|---|---|---|
| PVC window | Detached Garage(2) | Refrigerator | |||
| Dishwasher | Stove | Washer & Dryer | |||
| None | |||||

























































