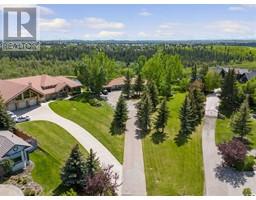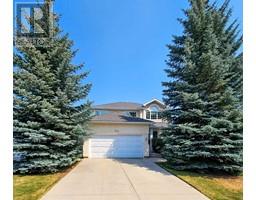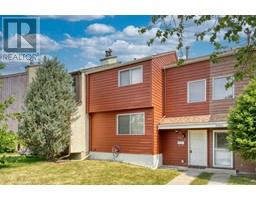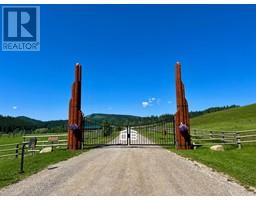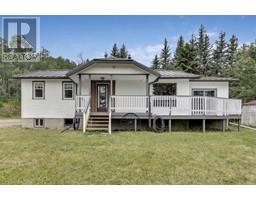298077 218 Street W, Rural Foothills County, Alberta, CA
Address: 298077 218 Street W, Rural Foothills County, Alberta
Summary Report Property
- MKT IDA2147825
- Building TypeHouse
- Property TypeSingle Family
- StatusBuy
- Added19 weeks ago
- Bedrooms5
- Bathrooms6
- Area3186 sq. ft.
- DirectionNo Data
- Added On10 Jul 2024
Property Overview
Discover luxury living in Millarville Country Estates! Nestled on 45.83 treed acres, this estate home offers 5 bedrooms, 6 bathrooms, and over 5,200 sq ft of exquisite living space. Enjoy maple hardwood floors, arched doorways, and recessed lighting on the main level, which features an open floor plan with a grand living room, gourmet kitchen, butler pantry, office, laundry room, and more. The upper level boasts 4 bedrooms with ensuite access, including a primary suite with a skylight, walk-in closet, and luxurious 5pc ensuite. The fully finished walk-out basement includes a large rec room, 5th bedroom, wet bar, wine room, and ample storage. Outdoor living is a delight with a spacious patio and deck, 3-car garage, RV parking, and an oversized driveway. Located close to top schools and amenities, and just a short drive to Calgary, Okotoks, and Kananaskis, this home is ready for you to make it your own! (id:51532)
Tags
| Property Summary |
|---|
| Building |
|---|
| Land |
|---|
| Level | Rooms | Dimensions |
|---|---|---|
| Second level | 3pc Bathroom | 13.08 Ft x 5.00 Ft |
| 4pc Bathroom | 8.50 Ft x 5.00 Ft | |
| 5pc Bathroom | 12.42 Ft x 8.92 Ft | |
| Bedroom | 17.42 Ft x 15.08 Ft | |
| Bedroom | 14.83 Ft x 10.92 Ft | |
| Bedroom | 14.83 Ft x 11.00 Ft | |
| Primary Bedroom | 15.92 Ft x 14.50 Ft | |
| Basement | 4pc Bathroom | 8.58 Ft x 4.92 Ft |
| Eat in kitchen | 13.17 Ft x 11.33 Ft | |
| Bedroom | 14.58 Ft x 11.83 Ft | |
| Recreational, Games room | 41.75 Ft x 36.75 Ft | |
| Main level | 2pc Bathroom | 6.00 Ft x 5.00 Ft |
| 3pc Bathroom | 9.00 Ft x 5.83 Ft | |
| Den | 16.17 Ft x 14.58 Ft | |
| Dining room | 14.50 Ft x 9.67 Ft | |
| Kitchen | 15.92 Ft x 15.00 Ft | |
| Laundry room | 11.00 Ft x 9.00 Ft | |
| Other | 11.50 Ft x 9.50 Ft | |
| Office | 15.00 Ft x 13.25 Ft |
| Features | |||||
|---|---|---|---|---|---|
| Treed | See remarks | Other | |||
| Wet bar | No neighbours behind | Closet Organizers | |||
| Attached Garage(3) | Washer | Refrigerator | |||
| Cooktop - Gas | Dryer | Microwave | |||
| Oven - Built-In | Window Coverings | Garage door opener | |||
| Walk out | None | ||||




















































