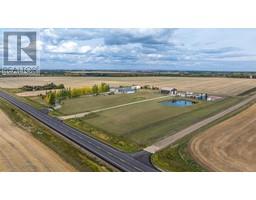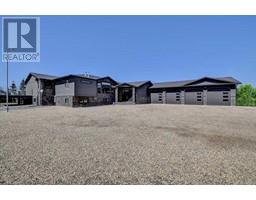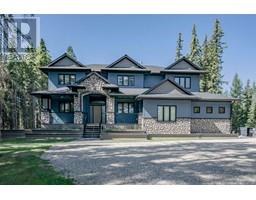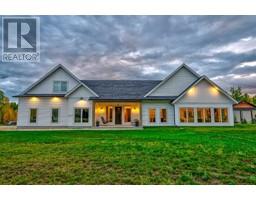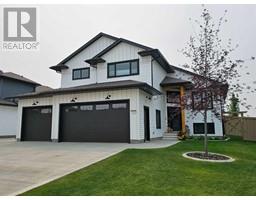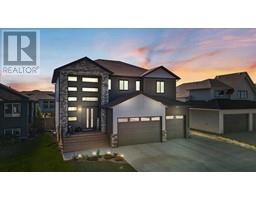10714 146 Avenue Whispering Ridge, Rural Grande Prairie No. 1, County of, Alberta, CA
Address: 10714 146 Avenue, Rural Grande Prairie No. 1, County of, Alberta
3 Beds3 Baths2032 sqftStatus: Buy Views : 460
Price
$759,279
Summary Report Property
- MKT IDA2174171
- Building TypeHouse
- Property TypeSingle Family
- StatusBuy
- Added4 hours ago
- Bedrooms3
- Bathrooms3
- Area2032 sq. ft.
- DirectionNo Data
- Added On08 Feb 2025
Property Overview
*High Mark Homes Job 362* The Hendrix II modified bi-level features main floor primary bedroom with ensuite, powder room, and laundry. 2 bedrooms are located upstairs, along with the main bath (total 3 bed/2.5 baths). The Hendrix II has 9-14ft ceilings throughout, including the basement to allow for ample natural light. Quartz countertops can be found in the open concept kitchen/living room as well as all bathrooms. This home has an oversized triple garage, room for RV parking, and a covered deck backing onto no rear neighbors. Come visit High Mark's show home to see this functional layout! *Seller is a licensed Realtor in the province of Alberta (id:51532)
Tags
| Property Summary |
|---|
Property Type
Single Family
Building Type
House
Square Footage
2032 sqft
Community Name
Whispering Ridge
Subdivision Name
Whispering Ridge
Title
Freehold
Land Size
780.4 m2|7,251 - 10,889 sqft
Parking Type
Attached Garage(3)
| Building |
|---|
Bedrooms
Above Grade
3
Bathrooms
Total
3
Partial
1
Interior Features
Appliances Included
None
Flooring
Carpeted, Hardwood, Tile
Basement Type
See Remarks
Building Features
Features
See remarks, Closet Organizers
Foundation Type
Poured Concrete
Style
Detached
Architecture Style
Bi-level
Square Footage
2032 sqft
Total Finished Area
2032 sqft
Structures
Deck
Heating & Cooling
Cooling
None
Heating Type
Forced air
Utilities
Utility Sewer
Municipal sewage system
Water
Municipal water
Exterior Features
Exterior Finish
Stone, Vinyl siding
Parking
Parking Type
Attached Garage(3)
Total Parking Spaces
6
| Land |
|---|
Lot Features
Fencing
Partially fenced
Other Property Information
Zoning Description
RR2
| Level | Rooms | Dimensions |
|---|---|---|
| Second level | 3pc Bathroom | .00 Ft x .00 Ft |
| Bedroom | 12.08 Ft x 10.00 Ft | |
| Bedroom | 10.83 Ft x 11.00 Ft | |
| Main level | Primary Bedroom | 15.50 Ft x 12.50 Ft |
| 5pc Bathroom | .00 Ft x .00 Ft | |
| 2pc Bathroom | .00 Ft x .00 Ft |
| Features | |||||
|---|---|---|---|---|---|
| See remarks | Closet Organizers | Attached Garage(3) | |||
| None | None | ||||
















































