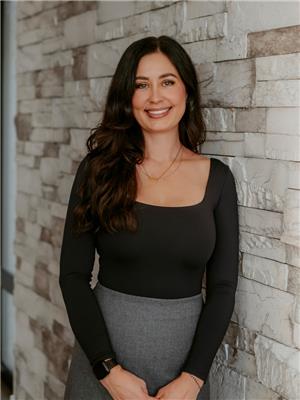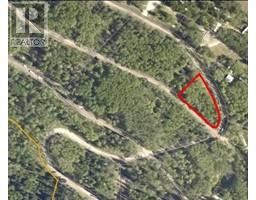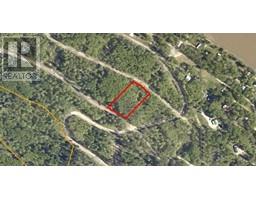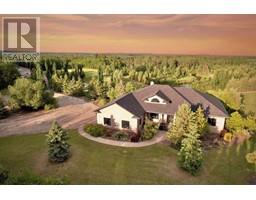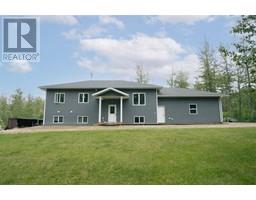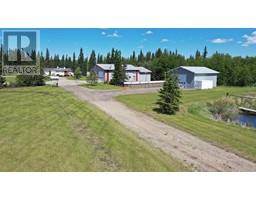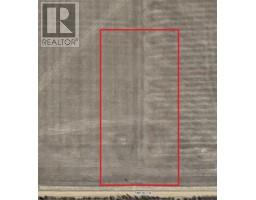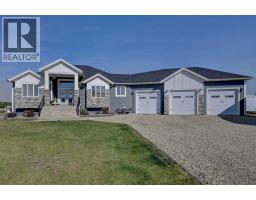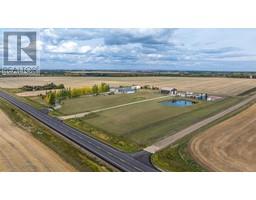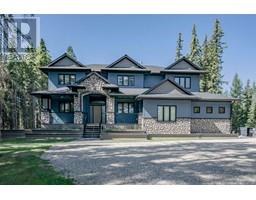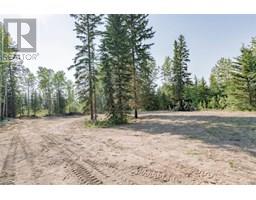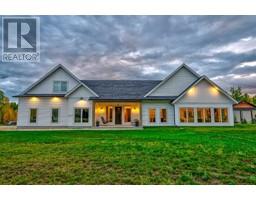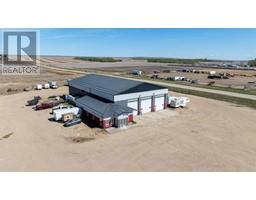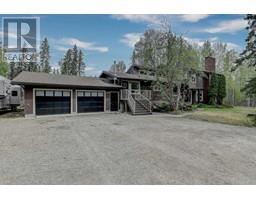15109 102A Street Whispering Ridge, Rural Grande Prairie No. 1, County of, Alberta, CA
Address: 15109 102A Street, Rural Grande Prairie No. 1, County of, Alberta
Summary Report Property
- MKT IDA2236103
- Building TypeHouse
- Property TypeSingle Family
- StatusBuy
- Added1 days ago
- Bedrooms5
- Bathrooms3
- Area1622 sq. ft.
- DirectionNo Data
- Added On03 Jul 2025
Property Overview
Spacious, fully developed bungalow with main floor laundry! This home boasts five bedrooms, including a generous primary suite, and three full bathrooms. Open floor-plan with kitchen and living room area, perfect for family gatherings and entertaining. Large windows in the living space flood the area with natural light, while a fireplace adds warmth and ambiance. The kitchen features an island, dark cabinetry and stainless steel appliances. Bedrooms are well-sized and comfortable, with the primary bedroom showcasing ample space and an en-suite bathroom which includes double sinks, 2 person shower and a luxurious soaking tub for a spa like feel. The main floor laundry room features brand new modern, front-loading appliances and offers additional storage. The basement is massive with tonnes of room for the whole family. It features a wet bar, 2 bedrooms and full bathroom, in-floor heat. The property also includes a beautifully landscaped outdoor living space with irrigation system, heated garage! (id:51532)
Tags
| Property Summary |
|---|
| Building |
|---|
| Land |
|---|
| Level | Rooms | Dimensions |
|---|---|---|
| Basement | Bedroom | 10.00 Ft x 11.00 Ft |
| Bedroom | 10.00 Ft x 10.17 Ft | |
| 3pc Bathroom | 5.00 Ft x 8.00 Ft | |
| Main level | Bedroom | 10.00 Ft x 11.33 Ft |
| Bedroom | 10.00 Ft x 13.00 Ft | |
| Primary Bedroom | 13.25 Ft x 14.58 Ft | |
| 3pc Bathroom | 5.00 Ft x 9.50 Ft | |
| 4pc Bathroom | 10.00 Ft x 13.00 Ft |
| Features | |||||
|---|---|---|---|---|---|
| No neighbours behind | French door | No Smoking Home | |||
| Gas BBQ Hookup | Attached Garage(2) | Refrigerator | |||
| Oven - Electric | Dishwasher | Microwave Range Hood Combo | |||
| Washer & Dryer | None | ||||









































