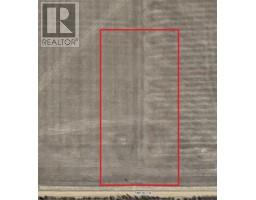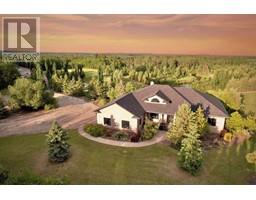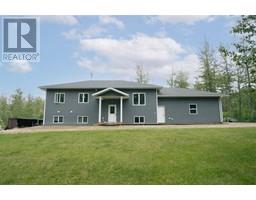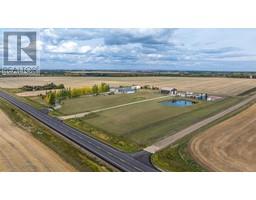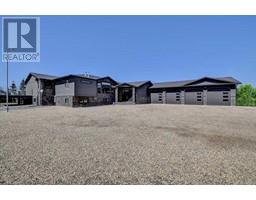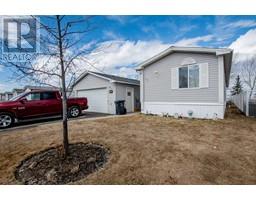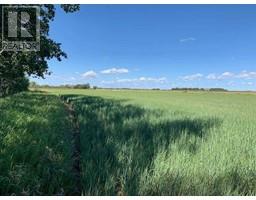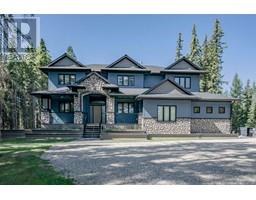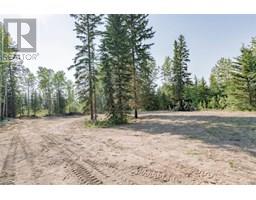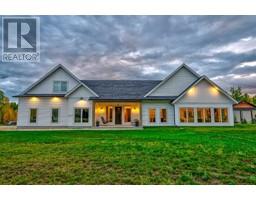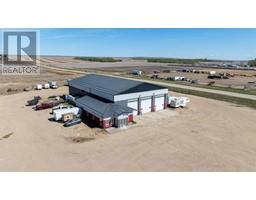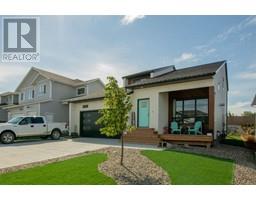2-713010 Rge Rd 34 Township Wapiti Ridge, Rural Grande Prairie No. 1, County of, Alberta, CA
Address: 2-713010 Rge Rd 34 Township, Rural Grande Prairie No. 1, County of, Alberta
Summary Report Property
- MKT IDA2183945
- Building TypeManufactured Home
- Property TypeSingle Family
- StatusBuy
- Added17 weeks ago
- Bedrooms3
- Bathrooms2
- Area1672 sq. ft.
- DirectionNo Data
- Added On18 Dec 2024
Property Overview
BRAND NEW Little Rock Manufactured home on an acreage in Wapiti Ridge!! This home is sitting on a private secluded parcel of land featuring a 1672 SQF home with an open floor plan that includes 3 bedrooms, 2 bathrooms and many great features and upgrades. The kitchen has a nice layout offering lots of space and function. The large island, corner pantry and good size dining area is exactly what you've been looking for. There is vinyl plank flooring throughout the home. On one end of the home you have a primary bedroom with a walk-in closet, a full en-suite with a double vanity, soaker tub and walk-in shower. On the opposite end of the home you have 2 bedrooms accompanied by a full bathroom. There are 2 nice sized entrances and it comes with a large front deck. This is a beautiful brand new property waiting for you to move in and enjoy. The parcel of land is 5.6 acres and is zoned CR-5. (all pictures are sample photos/renderings) (id:51532)
Tags
| Property Summary |
|---|
| Building |
|---|
| Land |
|---|
| Level | Rooms | Dimensions |
|---|---|---|
| Main level | Primary Bedroom | 14.58 Ft x 13.92 Ft |
| Bedroom | 9.92 Ft x 10.25 Ft | |
| Bedroom | 9.92 Ft x 10.25 Ft | |
| 5pc Bathroom | 13.92 Ft x 5.92 Ft | |
| 4pc Bathroom | 8.75 Ft x 4.92 Ft |
| Features | |||||
|---|---|---|---|---|---|
| Treed | Other | Parking Pad | |||
| See remarks | None | ||||




















