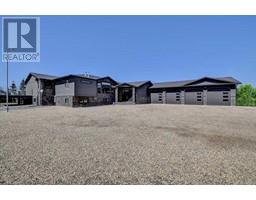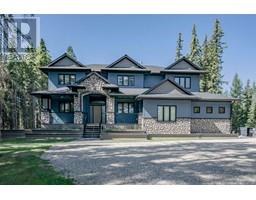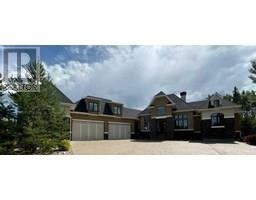61018B Township Road 704A Tamarack Estates, Rural Grande Prairie No. 1, County of, Alberta, CA
Address: 61018B Township Road 704A, Rural Grande Prairie No. 1, County of, Alberta
Summary Report Property
- MKT IDA2185680
- Building TypeHouse
- Property TypeSingle Family
- StatusBuy
- Added1 days ago
- Bedrooms5
- Bathrooms3
- Area1717 sq. ft.
- DirectionNo Data
- Added On07 Jan 2025
Property Overview
This charming custom-built bungalow is perfectly situated on 4.45 acres in Tamarack Estates, surrounded by trees and walking trails. Step inside to an open-concept main floor with an abundance of natural light in the living area creating a warm and inviting atmosphere. The modern kitchen features stainless steel appliances, ample cupboard space, and generous countertops, making it as functional as it is stylish. The primary bedroom boasts a walk-in closet and a spa-like ensuite with a corner tub, perfect for unwinding. To complete the main floor there is a large laundry room, 4pc bathroom and bedroom (or office). The fully finished basement includes a spacious family room, ideal for gatherings or relaxing, 3 great sized bedrooms, a 4pc bathroom complete with a jetted tub and a massive storage room. Recent improvements include: Shingles redone (2018), new weeping tile on north/west side of home, & new blown insulation (2018). Outside, you’ll find a detached 20x32 cold storage shop (easily finished if wanted to), a storage shed, and RV parking. The property is surrounded by mature trees and features underground sprinklers for effortless garden maintenance. Enjoy evenings around the fire pit or relax by the tranquil pond—a perfect setting for creating lasting memories. This property is truly a gem. Not far from the Dune's Golf Course, Nordic ski trails, Nighthawk and O'Brien Lake Park. Book your tour today and see the beauty of Tamarack Estates firsthand! (id:51532)
Tags
| Property Summary |
|---|
| Building |
|---|
| Land |
|---|
| Level | Rooms | Dimensions |
|---|---|---|
| Basement | Bedroom | 24.83 Ft x 13.33 Ft |
| Bedroom | 11.00 Ft x 9.75 Ft | |
| Bedroom | 9.33 Ft x 11.58 Ft | |
| 4pc Bathroom | .00 Ft x .00 Ft | |
| Main level | Primary Bedroom | 14.50 Ft x 12.00 Ft |
| 4pc Bathroom | .00 Ft x .00 Ft | |
| Bedroom | 10.92 Ft x 12.25 Ft | |
| 4pc Bathroom | .00 Ft x .00 Ft |
| Features | |||||
|---|---|---|---|---|---|
| See remarks | No neighbours behind | Closet Organizers | |||
| No Smoking Home | Gravel | Detached Garage(1) | |||
| Attached Garage(3) | Refrigerator | Dishwasher | |||
| Stove | Hot Water Instant | Window Coverings | |||
| Washer & Dryer | Central air conditioning | ||||

























































