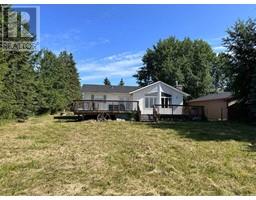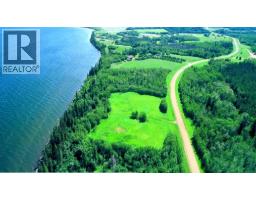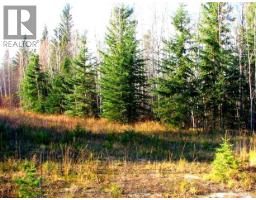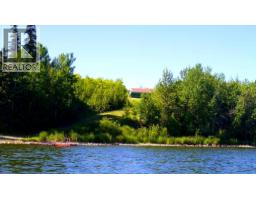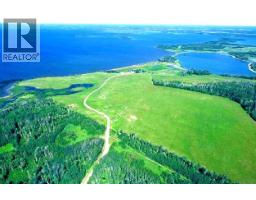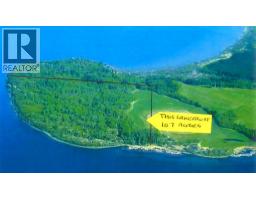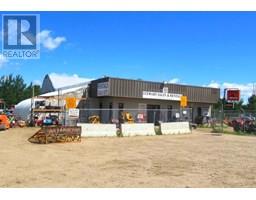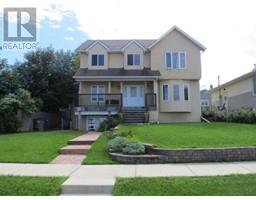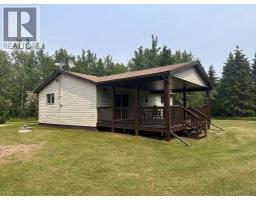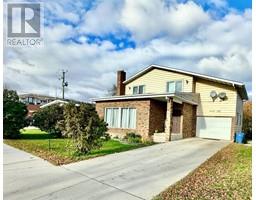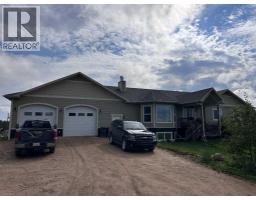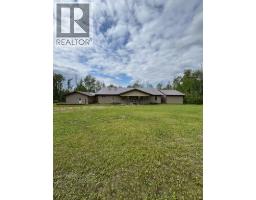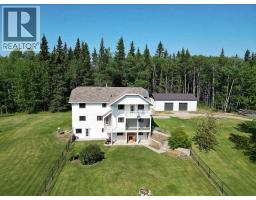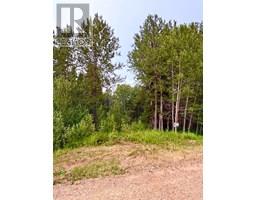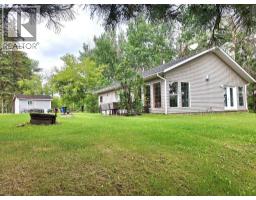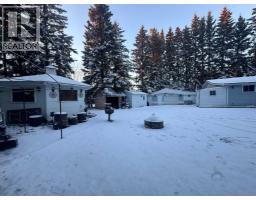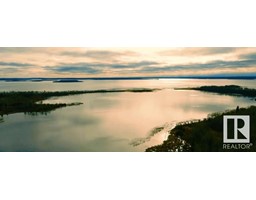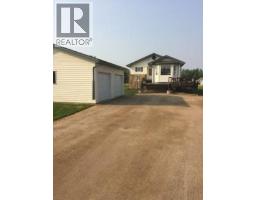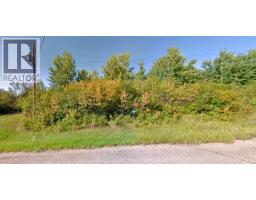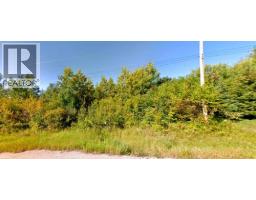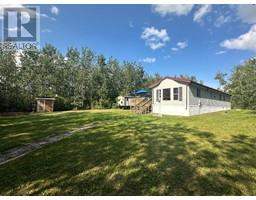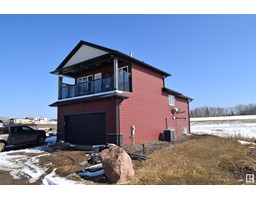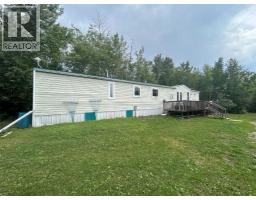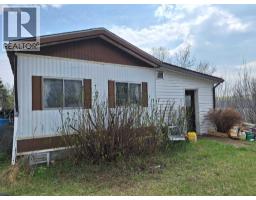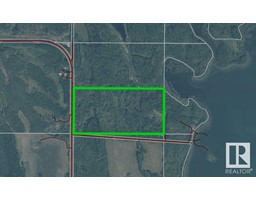122, 15249 Twp Rd 665 A Missawawi Lake Estate, Rural Lac La Biche County, Alberta, CA
Address: 122, 15249 Twp Rd 665 A, Rural Lac La Biche County, Alberta
2 Beds1 Baths1270 sqftStatus: Buy Views : 615
Price
$279,500
Summary Report Property
- MKT IDA2190743
- Building TypeHouse
- Property TypeSingle Family
- StatusBuy
- Added4 days ago
- Bedrooms2
- Bathrooms1
- Area1270 sq. ft.
- DirectionNo Data
- Added On20 Nov 2025
Property Overview
Nestled in Missawawi Estates Phase 2, this 1,270 sq. ft. home sits on a 0.8-acre lot, offering a peaceful retreat just over 10 minutes from Lac La Biche. Built in 1988, this home features a cozy woodstove, large entrance / sitting room, large master bedroom, upgrades including a new high efficiency furnace, new tankless hot water on demand and a two-door detached garage, making it a great fit for those looking to downsize or enjoy quiet living close to town. You'll love the large yard with garden and mature trees for added privacy and giving you the feeling of being in your own private park. With no basement, this home provides convenient, low-maintenance living in a peaceful subdivision. (id:51532)
Tags
| Property Summary |
|---|
Property Type
Single Family
Building Type
House
Storeys
1
Square Footage
1270 sqft
Community Name
Missawawi Lake Estate
Subdivision Name
Missawawi Lake Estate
Title
Freehold
Land Size
0.8 ac|32,670 - 43,559 sqft (3/4 - 1 ac)
Built in
1988
Parking Type
Detached Garage(2),Parking Pad
| Building |
|---|
Bedrooms
Above Grade
2
Bathrooms
Total
2
Interior Features
Appliances Included
Refrigerator, Dishwasher, Stove, Washer & Dryer
Flooring
Vinyl
Basement Type
None
Building Features
Features
No Animal Home, No Smoking Home, Level
Foundation Type
Piled
Style
Detached
Architecture Style
Bungalow
Square Footage
1270 sqft
Total Finished Area
1270 sqft
Structures
Deck
Heating & Cooling
Cooling
None
Heating Type
Other, Forced air
Exterior Features
Exterior Finish
Composite Siding
Neighbourhood Features
Community Features
Lake Privileges, Fishing
Amenities Nearby
Playground, Schools, Water Nearby
Parking
Parking Type
Detached Garage(2),Parking Pad
| Land |
|---|
Lot Features
Fencing
Partially fenced
Other Property Information
Zoning Description
COUNTRY RESIDENTIAL
| Level | Rooms | Dimensions |
|---|---|---|
| Main level | 4pc Bathroom | 5.00 M x 7.42 M |
| Bedroom | 11.92 M x 10.08 M | |
| Dining room | 11.83 M x 5.75 M | |
| Family room | 15.50 M x 19.17 M | |
| Kitchen | 11.75 M x 9.92 M | |
| Laundry room | 6.50 M x 7.33 M | |
| Living room | 13.67 M x 13.83 M | |
| Primary Bedroom | 11.92 M x 15.75 M |
| Features | |||||
|---|---|---|---|---|---|
| No Animal Home | No Smoking Home | Level | |||
| Detached Garage(2) | Parking Pad | Refrigerator | |||
| Dishwasher | Stove | Washer & Dryer | |||
| None | |||||









































