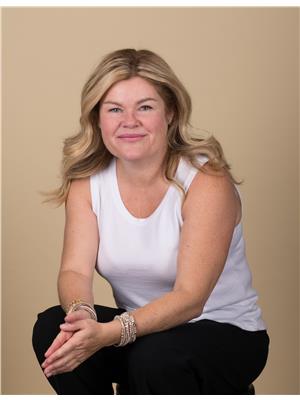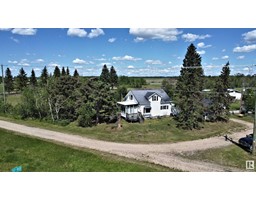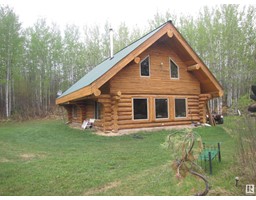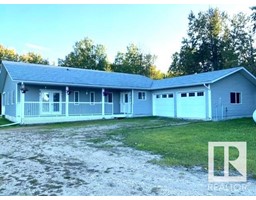102 2120 TWP RD 565 Nakamun Park, Rural Lac Ste. Anne County, Alberta, CA
Address: 102 2120 TWP RD 565, Rural Lac Ste. Anne County, Alberta
Summary Report Property
- MKT IDE4396800
- Building TypeHouse
- Property TypeSingle Family
- StatusBuy
- Added19 weeks ago
- Bedrooms5
- Bathrooms2
- Area2341 sq. ft.
- DirectionNo Data
- Added On11 Jul 2024
Property Overview
START THE CAR!! Private WATERFRONT! This immaculate, year round property located in a quiet cul-de-sac is only 65 km from St. Albert & short commute to Edmonton. Just under 3/4 acre this 1947/92 built home is filled with charm & customized. 2 Storey portion built in '92. 5 bdrms, 2- 4 pce baths, beautifully refinished hardwood floors, custom birch kitchen cabinets, newer appliances & main floor laundry. Upstairs has 2x6 tongue and groove pine floors & 3 bdrms that are spacious w/ large closets offering great storage. Outside storage includes triple car garage, 4 Sheds & a Shelter Logic garage. Enjoy a full garden area that runs along a creek. Relax by the lake & savor those sunsets, unwind from the hustle & bustle of the city. Invite family and friends to enjoy your very own oasis with plenty of parking for cars and RV's . Make Lake life, YOUR LIFE! (id:51532)
Tags
| Property Summary |
|---|
| Building |
|---|
| Land |
|---|
| Level | Rooms | Dimensions |
|---|---|---|
| Main level | Living room | 3.48 m x 6.1 m |
| Dining room | 3.46 m x 3.69 m | |
| Kitchen | 3.43 m x 3.51 m | |
| Family room | 5.3 m x 4.18 m | |
| Bedroom 4 | 3.49 m x 4.07 m | |
| Bedroom 5 | 3.23 m x 3.07 m | |
| Upper Level | Primary Bedroom | 3.5 m x 4.37 m |
| Bedroom 2 | 3.49 m x 4.04 m | |
| Bedroom 3 | 3.42 m x 3.53 m |
| Features | |||||
|---|---|---|---|---|---|
| Private setting | Treed | Exterior Walls- 2x6" | |||
| No Animal Home | No Smoking Home | Environmental reserve | |||
| Recreational | Detached Garage | Dishwasher | |||
| Dryer | Freezer | Satellite Dish | |||
| Gas stove(s) | Window Coverings | Refrigerator | |||
| Vinyl Windows | |||||

























































































