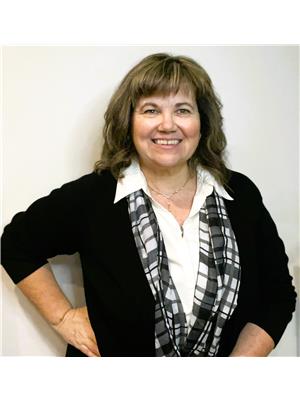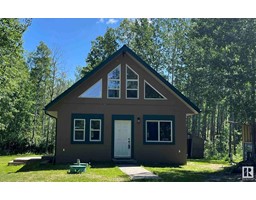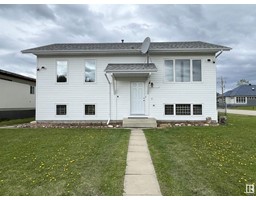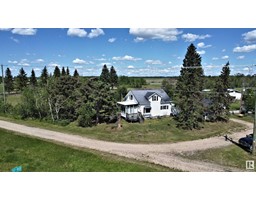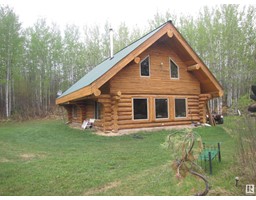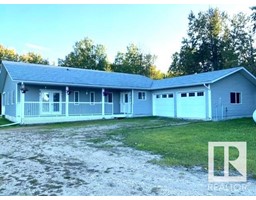321 Lakeshore DR Sandy Beach, Rural Lac Ste. Anne County, Alberta, CA
Address: 321 Lakeshore DR, Rural Lac Ste. Anne County, Alberta
Summary Report Property
- MKT IDE4393308
- Building TypeHouse
- Property TypeSingle Family
- StatusBuy
- Added22 weeks ago
- Bedrooms3
- Bathrooms1
- Area1013 sq. ft.
- DirectionNo Data
- Added On18 Jun 2024
Property Overview
AFFORDABLE LAKEFRONT YEAR ROUND LIVING. Enjoy the gorgeous LAKEVIEWS through 6 large windows in the insulated 3 SEASON SUNROOM just off the kitchen/dining area of this fabulous NELSON bi-level home. 2 spacious bedrooms are located on the main floor with a 3rd bedroom in the partially finished basement. A cozy living room is open to the dining area and the u-shaped kitchen for comfortable family gatherings. The majority of the flooring is laminate and tile for easy cleaning. The basement can accommodate a second bathroom and is partially drywalled ready for you to finish to your family's needs. Outside you have direct access to SANDY LAKE for kayaking, canoeing or other LAKE ACTIVITIES. This QUIET location is ideal for a no-nonsense LIFESTYLE or a family retreat. Upgrades include the replacement of the furnace and hot water tank. This home has a 2000 gallon septic holding tank and two(2) 1000 gallon water cisterns. Have water delivered or truck your own from the local water station. (id:51532)
Tags
| Property Summary |
|---|
| Building |
|---|
| Land |
|---|
| Level | Rooms | Dimensions |
|---|---|---|
| Basement | Bedroom 3 | 10'8" x 9'6" |
| Main level | Living room | 11'3" x 13'4" |
| Dining room | 5'9" x 14'6" | |
| Kitchen | 8'1" x 19'1" | |
| Primary Bedroom | 14'11 x 13'11 | |
| Bedroom 2 | 11'4" x 13' | |
| Sunroom | 23'4" x 9'8" |
| Features | |||||
|---|---|---|---|---|---|
| Sloping | Detached Garage | Dryer | |||
| Hood Fan | Refrigerator | Stove | |||
| Washer | Window Coverings | ||||
















































