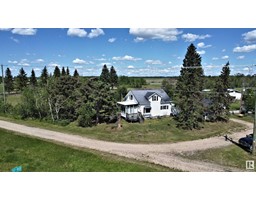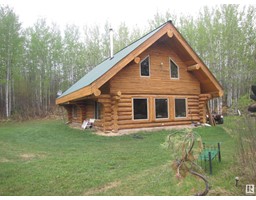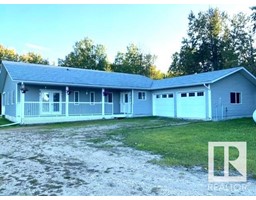5556 Nakamun DR Nakamun Park, Rural Lac Ste. Anne County, Alberta, CA
Address: 5556 Nakamun DR, Rural Lac Ste. Anne County, Alberta
Summary Report Property
- MKT IDE4396269
- Building TypeHouse
- Property TypeSingle Family
- StatusBuy
- Added18 weeks ago
- Bedrooms2
- Bathrooms1
- Area626 sq. ft.
- DirectionNo Data
- Added On13 Jul 2024
Property Overview
Bring your toothbrush & a change of clothes! Household goods & interior furniture included. LOADS of PARKING & LOW MAINTENANCE LANDSCAPING! This lot is sure to impress! Lake views are hands down the best on Nakamun! Multiple entertaining spaces. Enjoy deck overlooking lake w/ retractable awning & glass rails, second large deck built within retaining walls & equipped w/ natural gas fire table (negotiable), fire pit & dock at lakefront. Beautiful grassed space w/mature tree shade is perfect for playing corn hole or lawn darts. 3 Season Lake Home w/ natural gas fireplace, Hot Water Tank, 1,000 gallon cistern/septic holding tank & 3 pc bathroom. Convert to year round by insulating plumbing. Exterior Siding, Soffit, Fascia, Leaf Guards (2010), Shingles (2016), Interior renovations (2009). Fridge & Gas Stove in cabin w/ 2nd Fridge in Oversized Single Garage (28x16). Bunkette (12x12) for additional sleeping quarters. 56 feet (seven sections) of dock included. Move in ready! Time to jump into a lake home! (id:51532)
Tags
| Property Summary |
|---|
| Building |
|---|
| Level | Rooms | Dimensions |
|---|---|---|
| Main level | Living room | 2.97 m x 4.89 m |
| Dining room | 2.97 m x 2.3 m | |
| Kitchen | 2.3 m x 2.92 m | |
| Primary Bedroom | 2.34 m x 2.83 m | |
| Bedroom 2 | 2.81 m x 2.29 m | |
| Mud room | 2.34 m x 2.81 m |
| Features | |||||
|---|---|---|---|---|---|
| Private setting | Treed | Recreational | |||
| Oversize | Detached Garage | Furniture | |||
| Household Goods Included | Gas stove(s) | Window Coverings | |||
| See remarks | Refrigerator | ||||






























































































