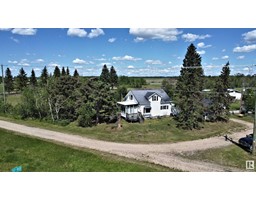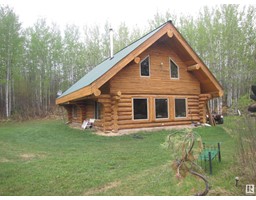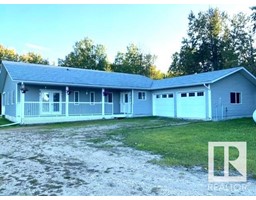56210 RGE RD 24 Nakamun Park, Rural Lac Ste. Anne County, Alberta, CA
Address: 56210 RGE RD 24, Rural Lac Ste. Anne County, Alberta
Summary Report Property
- MKT IDE4402494
- Building TypeHouse
- Property TypeSingle Family
- StatusBuy
- Added13 weeks ago
- Bedrooms3
- Bathrooms2
- Area1953 sq. ft.
- DirectionNo Data
- Added On17 Aug 2024
Property Overview
Alberta dream ALERT! Beautifully built walk out bungalow on 70 acres of heaven, off the beaten path, VERY private and yet close enough to commute to anywhere around Edmonton. Bright open concept bungalow perfect for country life. As you walk up through the covered porch where you can have your morning coffee, you enter the house on the tile entry way, which views the living dining and kitchen and also overlooks the land through the huge windows to the back deck. From the garage you enter the house through a large mud room and pantry. Main floor Laundry. The master ensuite is huge and beautifully designed. Lots of space for entertaining throughout. The basement is framed for two more bedrooms, bathroom and large living space, that walks out onto a covered basement deck. With a large attached garage and HUGE 40x80 shop there is a ton of space for any endeavor. The shop has 220 wiring, bathroom, heated and insulated. The land is fenced and cross fenced for livestock. Loads more features. Welcome home! (id:51532)
Tags
| Property Summary |
|---|
| Building |
|---|
| Land |
|---|
| Level | Rooms | Dimensions |
|---|---|---|
| Basement | Family room | 3.04 m x 3.13 m |
| Main level | Living room | 4.66 m x 5.67 m |
| Dining room | 4.23 m x 2.62 m | |
| Kitchen | 4.08 m x 3.88 m | |
| Primary Bedroom | 4.24 m x 3.88 m | |
| Bedroom 2 | 3.05 m x 3.63 m | |
| Bedroom 3 | 3.25 m x 3.22 m | |
| Pantry | 2.57 m x 1.9 m | |
| Laundry room | 5.48 m x 1.59 m | |
| Mud room | 2.24 m x 3.06 m |
| Features | |||||
|---|---|---|---|---|---|
| See remarks | No Smoking Home | Attached Garage | |||
| Detached Garage | Dishwasher | Dryer | |||
| Microwave | Refrigerator | Stove | |||
| Washer | Ceiling - 9ft | Vinyl Windows | |||





















































































