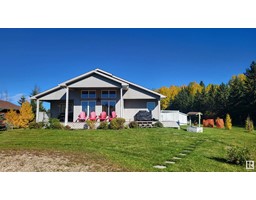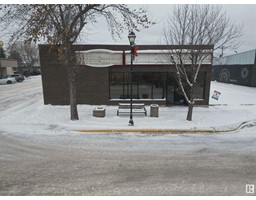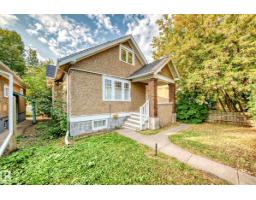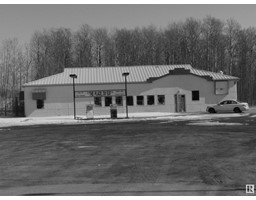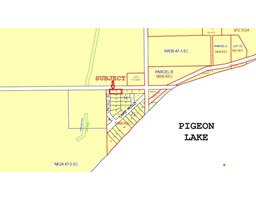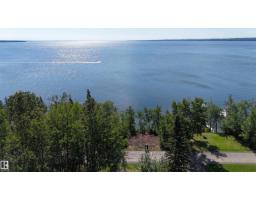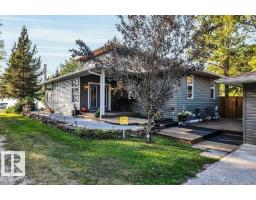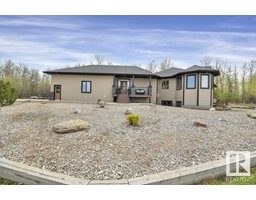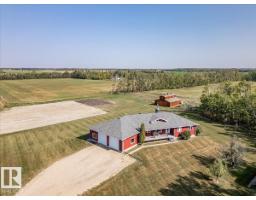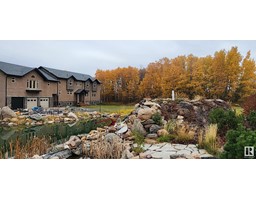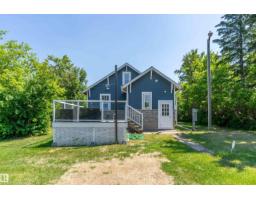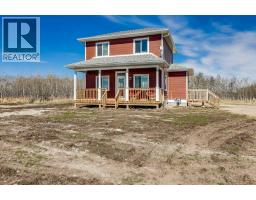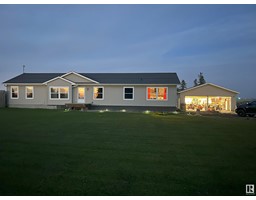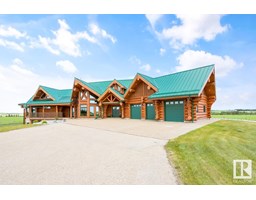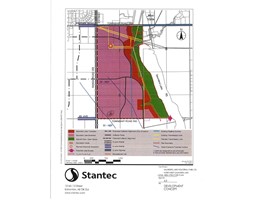110,50565 Rge Road 245 Lukas Estates, Rural Leduc County, Alberta, CA
Address: 110,50565 Rge Road 245, Rural Leduc County, Alberta
Summary Report Property
- MKT IDE4460342
- Building TypeHouse
- Property TypeSingle Family
- StatusBuy
- Added1 weeks ago
- Bedrooms3
- Bathrooms5
- Area2843 sq. ft.
- DirectionNo Data
- Added On03 Oct 2025
Property Overview
This 2,843 sq. ft. luxurious home offers 4 bedrooms, 4.5 bathrooms, and exceptional living space across three levels. The main floor features a bright living room, formal dining, breakfast nook, den, and a chef’s kitchen with stainless steel appliances. The spacious primary suite includes a walk-in closet and 5-piece en-suite, and a convenient main-floor laundry and 2-piece bath. Upstairs are 2 large bedrooms with their own en-suites and a 3rd bedroom/office. The fully finished basement is designed for entertaining with a massive rec room, full bar, private theatre, gym, office, and an additional 4-piece bath. Outside, a walk-around deck overlooks the expansive lot and 4-car detached garage. Rounding out the home is an attached 4-car garage with room for vehicles, storage, and hobbies. Designed with both comfort and lifestyle in mind, this spacious property is ready to welcome its next family. (id:51532)
Tags
| Property Summary |
|---|
| Building |
|---|
| Level | Rooms | Dimensions |
|---|---|---|
| Lower level | Recreation room | 5.84 m x 7.24 m |
| Second Kitchen | 3.67 m x 3.92 m | |
| Other | 5.01 m x 5.11 m | |
| Office | 2.45 m x 3.78 m | |
| Main level | Living room | 4.25 m x 3.95 m |
| Dining room | 3.63 m x 3.53 m | |
| Kitchen | 5.14 m x 5.23 m | |
| Den | 3.64 m x 3.55 m | |
| Primary Bedroom | 3.51 m x 6.4 m | |
| Bonus Room | 3.55 m x 3.6 m | |
| Upper Level | Bedroom 2 | 5.72 m x 3.47 m |
| Bedroom 3 | 5.72 m x 3.48 m | |
| Office | 3.91 m x 3.95 m |
| Features | |||||
|---|---|---|---|---|---|
| Cul-de-sac | Private setting | Treed | |||
| See remarks | Flat site | No back lane | |||
| No Animal Home | No Smoking Home | Heated Garage | |||
| Oversize | Attached Garage | Detached Garage | |||
| See Remarks | Alarm System | Dishwasher | |||
| Dryer | Garage door opener remote(s) | Microwave Range Hood Combo | |||
| Refrigerator | Stove | Washer | |||
| Water softener | Central air conditioning | Ceiling - 10ft | |||













































































