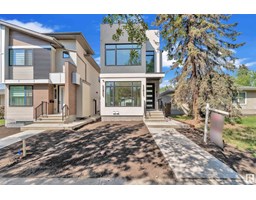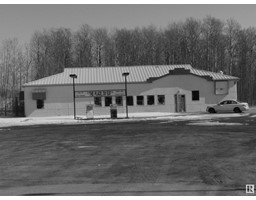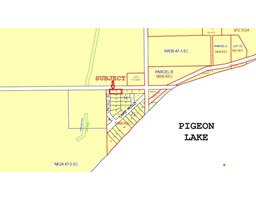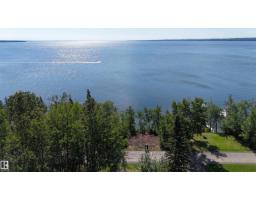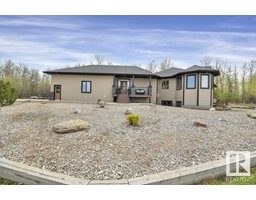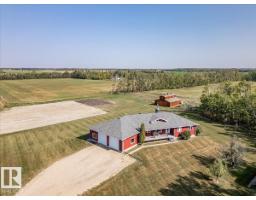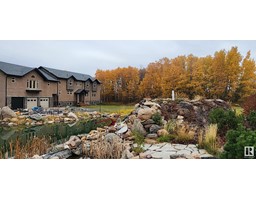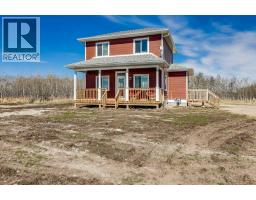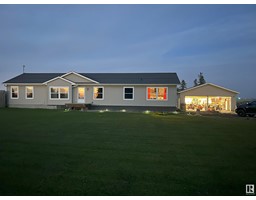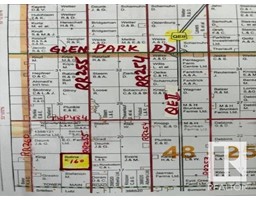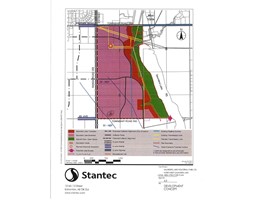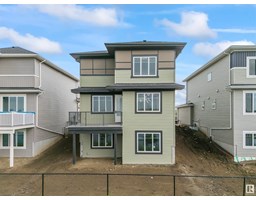1921 - 63 AVE NE Irvine Creek, Rural Leduc County, Alberta, CA
Address: 1921 - 63 AVE NE, Rural Leduc County, Alberta
Summary Report Property
- MKT IDE4445078
- Building TypeHouse
- Property TypeSingle Family
- StatusBuy
- Added3 weeks ago
- Bedrooms4
- Bathrooms3
- Area2400 sq. ft.
- DirectionNo Data
- Added On20 Aug 2025
Property Overview
**BRAND NEW NORTH FACING**2400 sq ft house with 4 bedrooms + 3 Full Bathroom + Bonus Room & Double Garage in Irvine Creek..On Main Floor Open to Below Living room with Fireplace, Modern ceiling height Kitchen With All STAINLESS STEEL Appliances + *SPICE KITCHEN* with Quartz countertops & Pantry Shelfs,, Dinning Area With Extended Kitchen, Main Floor Bedroom with Full Bathroom & Custom Build Mudroom.. Maple glass Railing Leads to 2nd Level, Master bedroom with En-suite & Walk-in closet.. 2 Bedrooms With Full Bathroom,, walk-in Laundry on 2nd Level with washer, Dryer & sink,, Bonus room with feature Wall & RGB Light.. basement Have *SEPARATE Entry*.. Other features **All 8ft Height Interior Doors with 9ft Ceiling height on All floors**, Premium vinyl Siding, Stone , 32 X 32 Tiles Main floor,, high-end Finishing Material, 2nd floor all Vinyl (NO CARPET) Upgraded Lighting & Plumbing Fixtures, Modern Colours & Much More..MUST SEE (id:51532)
Tags
| Property Summary |
|---|
| Building |
|---|
| Level | Rooms | Dimensions |
|---|---|---|
| Main level | Living room | 4.98 m x 3.5 m |
| Dining room | 3.93 m x 2.93 m | |
| Kitchen | 4.01 m x 2.66 m | |
| Bedroom 4 | 3.78 m x 3.09 m | |
| Upper Level | Primary Bedroom | 4.6 m x 3.97 m |
| Bedroom 2 | 3.95 m x 3.08 m | |
| Bedroom 3 | 4.05 m x 3.06 m | |
| Bonus Room | 4.51 m x 3.6 m |
| Features | |||||
|---|---|---|---|---|---|
| Attached Garage | Dishwasher | Dryer | |||
| Garage door opener remote(s) | Garage door opener | Hood Fan | |||
| Oven - Built-In | Microwave | Refrigerator | |||
| Stove | Gas stove(s) | Washer | |||
| Ceiling - 9ft | |||||








































