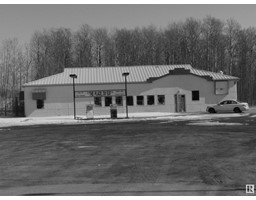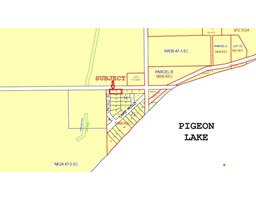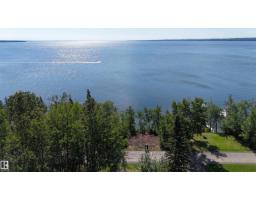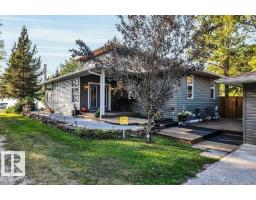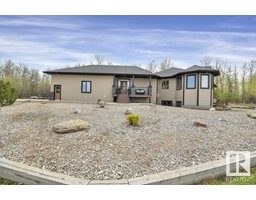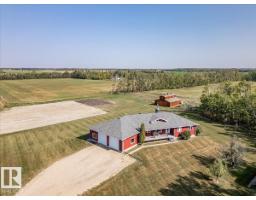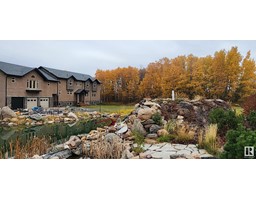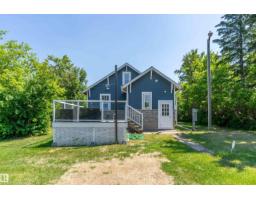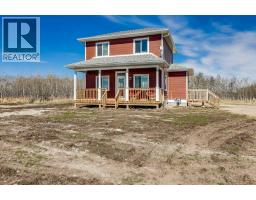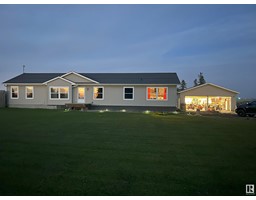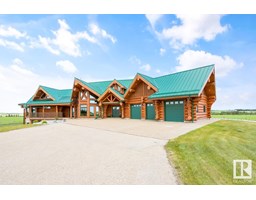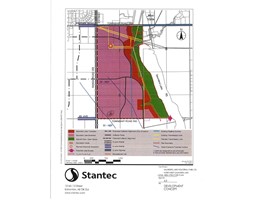2705 64 AV NE Churchill Meadow, Rural Leduc County, Alberta, CA
Address: 2705 64 AV NE, Rural Leduc County, Alberta
5 Beds4 Baths2700 sqftStatus: Buy Views : 940
Price
$954,900
Summary Report Property
- MKT IDE4461140
- Building TypeHouse
- Property TypeSingle Family
- StatusBuy
- Added6 days ago
- Bedrooms5
- Bathrooms4
- Area2700 sq. ft.
- DirectionNo Data
- Added On08 Oct 2025
Property Overview
Step inside your future dream home in CHURCHILL MEADOWS! through double doors into soaring 9ft ceilings and two open-to-below spaces. that instantly impresses. Dark vinyl siding with board & batten accents sets the tone of elegance. The chef’s kitchen features a waterfall island, matte black sinks, extended counters, and a spice kitchen, all illuminated by pot lights and dimmers. Entertain with rough-ins for speakers and cozy up by the electric fireplace. Downstairs, the finished walkout basement offers 2 bedrooms and 1 bath—perfect for guests, a suite, or rental income. Outside, enjoy a sidewalk and concrete steps on this beautiful walkout lot. Every corner reflects premium craftsmanship—modern luxury at its finest. (id:51532)
Tags
| Property Summary |
|---|
Property Type
Single Family
Building Type
House
Storeys
2
Square Footage
2700 sqft
Neighbourhood Name
Churchill Meadow
Land Size
0.12 ac
Built in
2025
Parking Type
Attached Garage
| Building |
|---|
Bathrooms
Total
5
Interior Features
Basement Features
Unknown
Basement Type
Full (Finished)
Building Features
Features
No Animal Home, No Smoking Home
Style
Detached
Square Footage
2700 sqft
Building Amenities
Ceiling - 9ft
Heating & Cooling
Heating Type
Forced air
Parking
Parking Type
Attached Garage
| Land |
|---|
Lot Features
Fencing
Fence
| Level | Rooms | Dimensions |
|---|---|---|
| Main level | Living room | 3.56 m x 3.48 m |
| Dining room | 2.69 m x 5.02 m | |
| Kitchen | 2.94 m x 4.24 m | |
| Family room | 4.01 m x 3.58 m | |
| Second Kitchen | 1.67 m x 4.14 m | |
| Bedroom 5 | 2.79 m x 4.14 m | |
| Upper Level | Primary Bedroom | 4.62 m x 3.71 m |
| Bedroom 2 | 3.4 m x 5.02 m | |
| Bedroom 3 | 3.35 m x 3.81 m | |
| Bedroom 4 | 3.35 m x 3.81 m | |
| Bonus Room | 3.65 m x 3.58 m | |
| Laundry room | 1.72 m x 3.35 m |
| Features | |||||
|---|---|---|---|---|---|
| No Animal Home | No Smoking Home | Attached Garage | |||
| Unknown | Ceiling - 9ft | ||||






