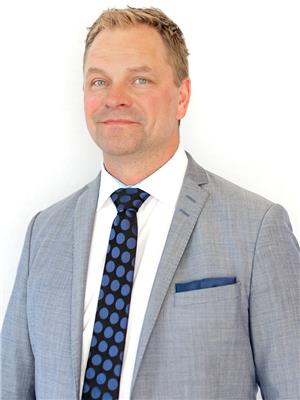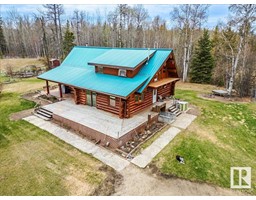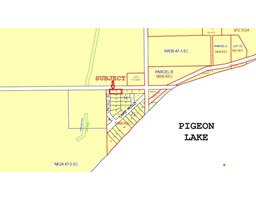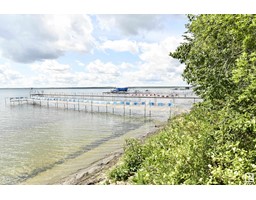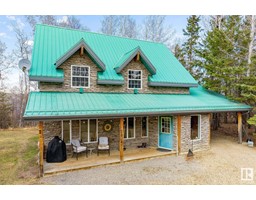330 50150 Rge Rd 232 Twin Peaks, Rural Leduc County, Alberta, CA
Address: 330 50150 Rge Rd 232, Rural Leduc County, Alberta
Summary Report Property
- MKT IDE4392652
- Building TypeHouse
- Property TypeSingle Family
- StatusBuy
- Added19 weeks ago
- Bedrooms6
- Bathrooms5
- Area2887 sq. ft.
- DirectionNo Data
- Added On10 Jul 2024
Property Overview
This BUNGALOW has over 5500 sq.ft of living space with 6 BEDS, 5 FULL BATHS and 3 living rooms! FRESHLY PAINTED throughout and new LUXURY VINYL PLANK flooring in the basement. Abundant natural light from tons of triple pane windows. Main floor has 14' vaulted ceilings, hardwood, living room with wood fireplace open to the formal dining room, and a large kitchen with granite counters, SS appliances + gas range. Two bedrooms share a full bath with tub. At the opposite end, another full bath with tile shower across from the massive living room with gas fireplace. The spacious primary bedroom has a walk-in closet and 6pc ensuite with both jacuzzi tub and shower. Downstairs: 9' ceiling, big windows, 3 more generous bedrooms, living room, 2 bathrooms, laundry room, storage and a giant flex room. Pro landscaped 3 acre lot with sod lawn. Private yard with natural poplar forest and planted spruce perimeter. Renovated baths, monster deck, ICF foundation, in-floor heat, A/C, o/s triple garage, central vac and more! (id:51532)
Tags
| Property Summary |
|---|
| Building |
|---|
| Level | Rooms | Dimensions |
|---|---|---|
| Basement | Bedroom 4 | 6.55 m x Measurements not available |
| Bedroom 5 | 6.76 m x Measurements not available | |
| Bedroom 6 | 3.45 m x Measurements not available | |
| Storage | 4.01 m x Measurements not available | |
| Laundry room | 3.33 m x Measurements not available | |
| Lower level | Family room | 8.48 m x Measurements not available |
| Main level | Living room | 5.18 m x Measurements not available |
| Dining room | 4.01 m x Measurements not available | |
| Kitchen | 3.86 m x Measurements not available | |
| Den | 8.99 m x Measurements not available | |
| Primary Bedroom | 5.89 m x Measurements not available | |
| Bedroom 2 | 3.68 m x Measurements not available | |
| Bedroom 3 | 3.76 m x Measurements not available |
| Features | |||||
|---|---|---|---|---|---|
| Treed | No Animal Home | No Smoking Home | |||
| Oversize | Detached Garage | Dishwasher | |||
| Dryer | Garage door opener | Microwave Range Hood Combo | |||
| Refrigerator | Storage Shed | Gas stove(s) | |||
| Washer | Window Coverings | Central air conditioning | |||
| Vinyl Windows | |||||









































































