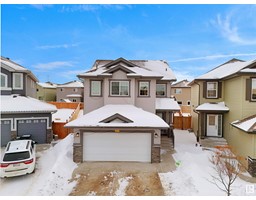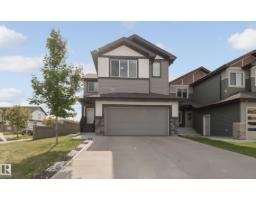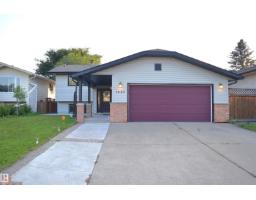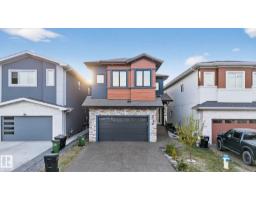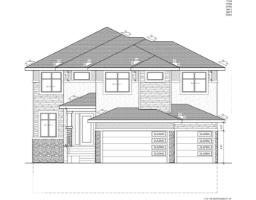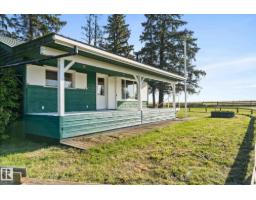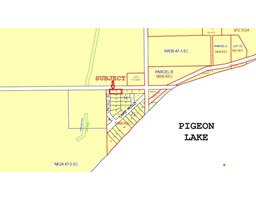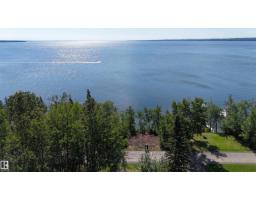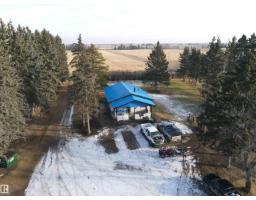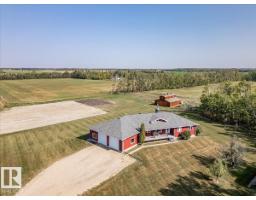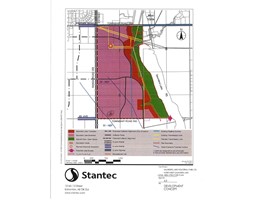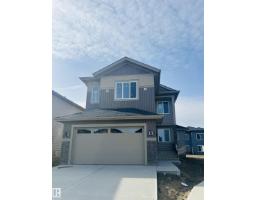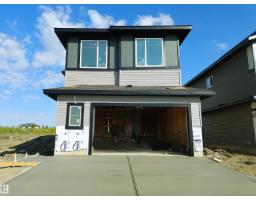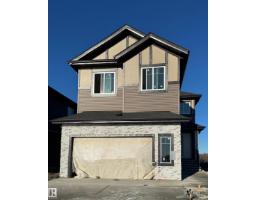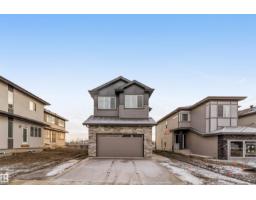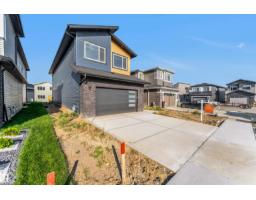6020 19 ST NE Irvine Creek, Rural Leduc County, Alberta, CA
Address: 6020 19 ST NE, Rural Leduc County, Alberta
Summary Report Property
- MKT IDE4458844
- Building TypeHouse
- Property TypeSingle Family
- StatusBuy
- Added7 weeks ago
- Bedrooms6
- Bathrooms5
- Area2844 sq. ft.
- DirectionNo Data
- Added On11 Oct 2025
Property Overview
Welcome to your extraordinary future home in IRVINE CREEK North, Leduc county – a stunning blend of LUXURY, MODERN DESIGN, and INCOME POTENTIAL! This custom prairie-modern 2-storey offers almost 4000 SQ. FT. of finished space. The STRIKING EXTERIOR boasts woodgrain cladding, sleek panels, vinyl siding and stone accents. Inside, 9 ft CEILINGS and tall back windows create a bright, airy feel. The MAIN FLOOR features a SPICE KITCHEN, MUDROOM, DEN, BEDROOM WITH WALK-IN CLOSET, FULL BATH, and two “OPEN TO BELOW” SPACES. Upstairs, enjoy TWO MASTER SUITES with SPA-LIKE ENSUITES, TWO MORE BEDROOMS, BONUS ROOM, LAUNDRY, and a showstopping CATWALK. The FULLY FINISHED LEGAL 1-BED BASEMENT SUITE with BAR offers RENTAL OR MULTI-GENERATIONAL POTENTIAL. ENERGY-EFFICIENT, FIRE SPRINKLER-EQUIPPED, and complete with a CHARMING DROPPED DECK, this home is a rare gem. Embrace MODERN ELEGANCE, COMFORT, and CONVENIENCE in this exceptional Irvine Creek residence! (id:51532)
Tags
| Property Summary |
|---|
| Building |
|---|
| Level | Rooms | Dimensions |
|---|---|---|
| Basement | Bedroom 5 | 3.39 m x 3.02 m |
| Second Kitchen | 3.44 m x 4.53 m | |
| Bedroom 6 | Measurements not available | |
| Main level | Living room | 3.66 m x 6.59 m |
| Dining room | 3.76 m x 3.85 m | |
| Kitchen | 4.5 m x 3.87 m | |
| Den | 4.12 m x 3.3 m | |
| Second Kitchen | 1.71 m x 3.18 m | |
| Mud room | 2.67 m x 2.84 m | |
| Office | 3.5 m x 3.03 m | |
| Upper Level | Primary Bedroom | 3.96 m x 4.93 m |
| Bedroom 2 | 3.32 m x 3.73 m | |
| Bedroom 3 | 3.54 m x 3.09 m | |
| Bedroom 4 | 3.05 m x 4.56 m |
| Features | |||||
|---|---|---|---|---|---|
| Park/reserve | Attached Garage | Dishwasher | |||
| Dryer | Garage door opener | Hood Fan | |||
| Oven - Built-In | Refrigerator | Stove | |||
| Washer | Two stoves | Unknown | |||
| Central air conditioning | Ceiling - 9ft | ||||























































