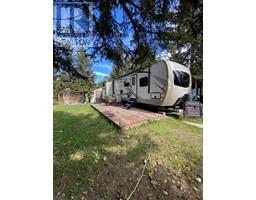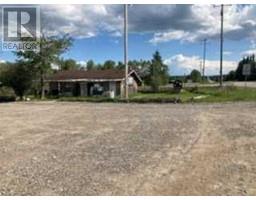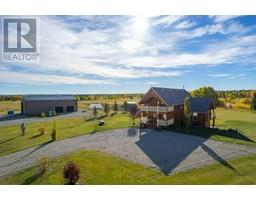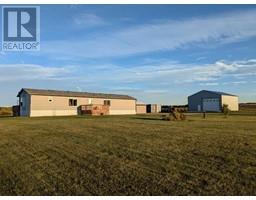28370 Township Road 304, Rural Mountain View County, Alberta, CA
Address: 28370 Township Road 304, Rural Mountain View County, Alberta
Summary Report Property
- MKT IDA2183691
- Building TypeManufactured Home
- Property TypeSingle Family
- StatusBuy
- Added5 weeks ago
- Bedrooms3
- Bathrooms2
- Area1440 sq. ft.
- DirectionNo Data
- Added On18 Dec 2024
Property Overview
Looking for some peace, privacy, and just the right amount of space? This 4.05-acre rural acreage east of Carstairs offers all the charm of country living and is just a 35-minute drive to downtown Calgary and 15 minute drive to the schools and day to day shopping in Carstairs. The property is ideal for gardening and provides plenty of room for kids, dogs, or even horses to run. On the property is a 3-bedroom, 2-bathroom mobile home that offers plenty of comfort, while the oversized detached 20' x 30' garage with a workshop is ready for your tools, toys, or tinkering. Towering trees on the west and north sides provide the perfect dose of nature and seclusion. Whether you're craving quiet evenings, dreaming of finally seeing all the stars at night, or looking for a place to use the quad and invite friends for a weekend camping trip, this property delivers. Rural life is calling—will you answer? (id:51532)
Tags
| Property Summary |
|---|
| Building |
|---|
| Land |
|---|
| Level | Rooms | Dimensions |
|---|---|---|
| Main level | 4pc Bathroom | .00 Ft x .00 Ft |
| 4pc Bathroom | .00 Ft x .00 Ft | |
| Bedroom | 9.50 Ft x 7.75 Ft | |
| Bedroom | 9.50 Ft x 11.33 Ft | |
| Dining room | 14.58 Ft x 8.08 Ft | |
| Foyer | 19.42 Ft x 10.92 Ft | |
| Kitchen | 14.58 Ft x 9.83 Ft | |
| Laundry room | 11.33 Ft x 5.58 Ft | |
| Living room | 14.58 Ft x 14.92 Ft | |
| Other | 4.67 Ft x 11.33 Ft | |
| Primary Bedroom | 12.33 Ft x 11.17 Ft |
| Features | |||||
|---|---|---|---|---|---|
| Closet Organizers | Level | Oversize | |||
| Parking Pad | Detached Garage(1) | Washer | |||
| Refrigerator | Stove | Dryer | |||
| None | |||||









































































