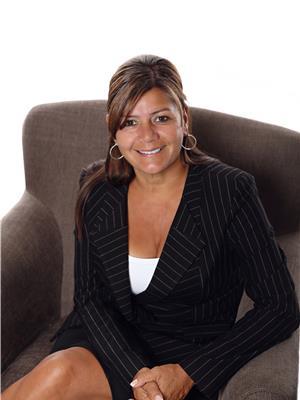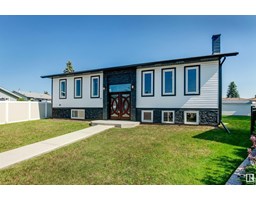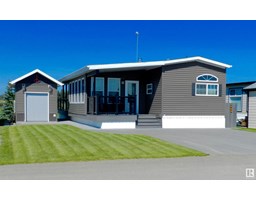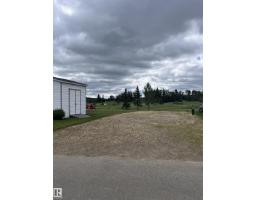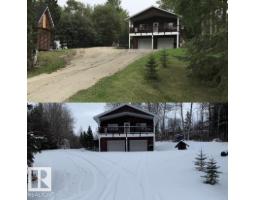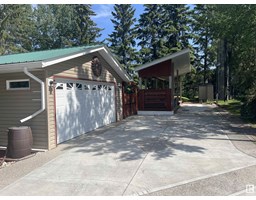#1 53526 RGE ROAD 273 None, Rural Parkland County, Alberta, CA
Address: #1 53526 RGE ROAD 273, Rural Parkland County, Alberta
Summary Report Property
- MKT IDE4422795
- Building TypeHouse
- Property TypeSingle Family
- StatusBuy
- Added1 weeks ago
- Bedrooms4
- Bathrooms3
- Area1584 sq. ft.
- DirectionNo Data
- Added On11 Aug 2025
Property Overview
Out of Subdivision & pavement to the driveway! Only Minutes to Spruce Grove. Fenced & Cross Fenced. Vaulted Ceilings - Open Concept, family room open to the dining area. Kitchen with granite countertops, large Island, walk in Pantry. Family room with a Cozy Wood-Burning Fireplace finished with stacked rock. Den/Flex room on the main floor that could be used as a 3rd bedroom. Primary bedroom with a 4 piece ensuite, Jacuzzi tub, walk-In Closet, Laundry Chute! Basement finished with a Recreation room, 2 Large Bedrooms,Craft room. Laundry plus a 3 piece bath. Front Veranda 5x39 ft & Covered Rear Deck 21x12 w/ Gas BBQ line. Triple 36x28 Garage has 220AMP, Hot/Cold Water, Double & Single Doors, front & rear man doors. SHOP! Metal Clad 40x50 Shop w/ 12x14 Overhead Door, Mezzanine, 220AMP (x2) Power, Floor Drain. Tastefully Landscaped, RV parking, & Much more. So many possibilities being out of a subdivision. (id:51532)
Tags
| Property Summary |
|---|
| Building |
|---|
| Land |
|---|
| Level | Rooms | Dimensions |
|---|---|---|
| Basement | Bedroom 3 | 3.48 m x 4.17 m |
| Bedroom 4 | 3.63 m x 3.5 m | |
| Recreation room | 5.18 m x 5.9 m | |
| Laundry room | 2.85 m x 2.77 m | |
| Main level | Living room | 5.63 m x 4.22 m |
| Dining room | 3.25 m x 2.79 m | |
| Kitchen | 3.51 m x 4.33 m | |
| Den | 3.04 m x 3.9 m | |
| Primary Bedroom | 4.31 m x 4.98 m | |
| Bedroom 2 | 2.9 m x 3.89 m |
| Features | |||||
|---|---|---|---|---|---|
| No Smoking Home | Attached Garage | Dishwasher | |||
| Dryer | Garage door opener | Microwave Range Hood Combo | |||
| Refrigerator | Stove | Central Vacuum | |||
| Washer | Window Coverings | ||||











































































