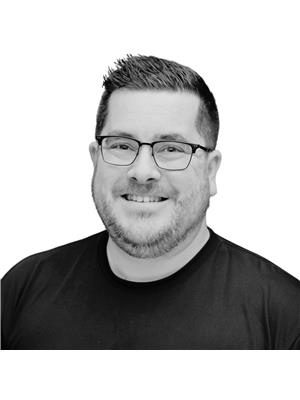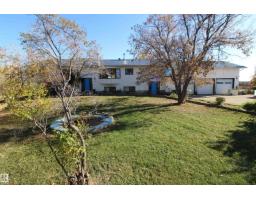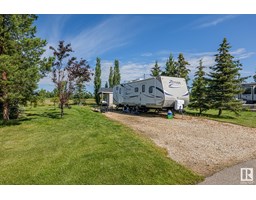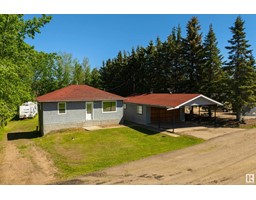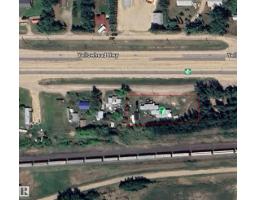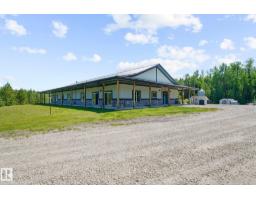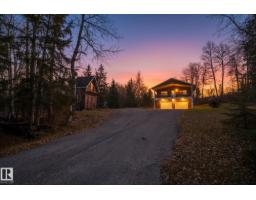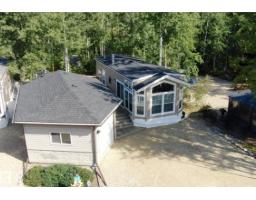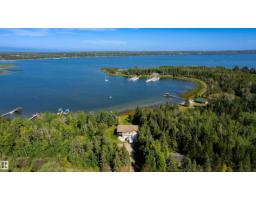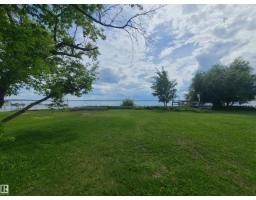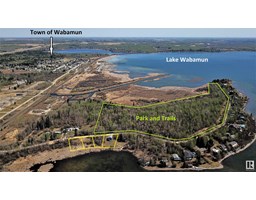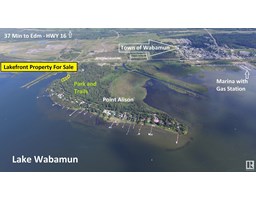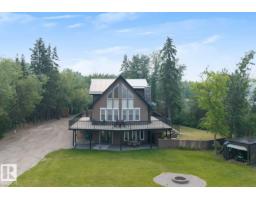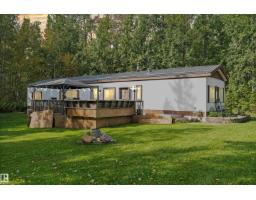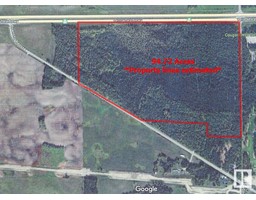#112 53319 RGE ROAD 14 Glory Lake Park, Rural Parkland County, Alberta, CA
Address: #112 53319 RGE ROAD 14, Rural Parkland County, Alberta
Summary Report Property
- MKT IDE4459427
- Building TypeHouse
- Property TypeSingle Family
- StatusBuy
- Added5 weeks ago
- Bedrooms4
- Bathrooms3
- Area1338 sq. ft.
- DirectionNo Data
- Added On13 Oct 2025
Property Overview
Walkout bi-level on 1.34 fully treed acres, only 10 minutes from town. Enjoy a fully fenced, private yard that feels like a secluded retreat, complete with a large, fully finished gardening space. This custom-built home offers 4 bedrooms, 3 bathrooms, and vaulted ceilings that flood the open-concept layout with natural light, anchored by a cozy gas fireplace. The spacious kitchen features granite countertops, quality cabinetry, and modern appliances. A generous laundry room with sink, central air conditioning, and a heated attached garage with epoxy flooring add everyday comfort and convenience. Behind the property, a 3 km treed reserve provides unmatched privacy and trails to explore, with multiple walking paths on and off the property. Tucked within the trees, a hidden firepit area offers a completely private space to relax or entertain. This property truly has it all! (id:51532)
Tags
| Property Summary |
|---|
| Building |
|---|
| Land |
|---|
| Level | Rooms | Dimensions |
|---|---|---|
| Lower level | Family room | 4.05 m x 4.66 m |
| Bedroom 4 | 3.28 m x 4.14 m | |
| Recreation room | 8.27 m x 4.34 m | |
| Upper Level | Living room | 6.04 m x 5.93 m |
| Dining room | 3.14 m x 3.58 m | |
| Kitchen | 3.27 m x 3.19 m | |
| Primary Bedroom | 4.12 m x 4.76 m | |
| Bedroom 2 | 2.83 m x 3.12 m | |
| Bedroom 3 | 3.04 m x 3.73 m |
| Features | |||||
|---|---|---|---|---|---|
| Private setting | Treed | See remarks | |||
| Attached Garage | Heated Garage | Dishwasher | |||
| Dryer | Garage door opener remote(s) | Garage door opener | |||
| Refrigerator | Stove | Washer | |||
| Central air conditioning | |||||




















































