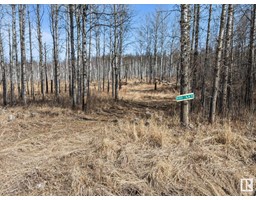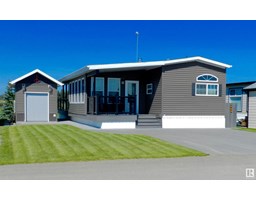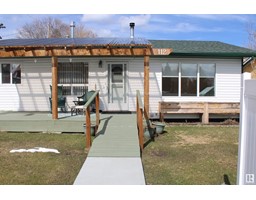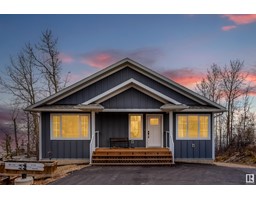#13 53223 RGE ROAD 264 Grandview Estates, Rural Parkland County, Alberta, CA
Address: #13 53223 RGE ROAD 264, Rural Parkland County, Alberta
Summary Report Property
- MKT IDE4444927
- Building TypeHouse
- Property TypeSingle Family
- StatusBuy
- Added4 days ago
- Bedrooms4
- Bathrooms3
- Area2576 sq. ft.
- DirectionNo Data
- Added On30 Jun 2025
Property Overview
Welcome to your Private Oasis in a Picturesque Acreage Cul de Sac backing Walker Lake! 2576sqft Walkout Bungalow that features a Heated 10-CAR ATTACHED GARAGE! Full RV Bay with a 14ft Garage door. 1.04 Acres. Covered Veranda and Cauffered Ceilings as you enter the front door. Beautiful Spacious Kitchen with Granite Countertops. Spacious Dining and Family Room. South facing Sunken backyard with an unbelievable 50ft covered deck with Rubber Decking Overlooking Walker Lake and your very own little forest w/treehouse with Patio and FirePit by the lake! 4beds and, 3 full baths. The Primary Bedroom features a large 5pc Ensuite and His/Hers Walk in Closets. Basement features a vast open layout with an Endless basement bar. Acid Stained Concrete Floors w/carpet. Dedicated pace for a Future Wine Room. In floor heating in the basement and Garage. Lawn Sprinkler System. Extra Parking to the side. Municipal Water and Sewer. 2 Blocks from Edmonton Springs Golf Course. Minutes to Edmonton and Spruce Grove! (id:51532)
Tags
| Property Summary |
|---|
| Building |
|---|
| Level | Rooms | Dimensions |
|---|---|---|
| Basement | Family room | 46'11" x 38'1 |
| Bedroom 3 | 23' x 15'9" | |
| Bedroom 4 | 18'1" x 12'3" | |
| Storage | 8'5" x 12'3" | |
| Utility room | 12'2" x 11'4" | |
| Main level | Living room | 15'10"25'3" |
| Dining room | 16'11"12' | |
| Kitchen | 18'11" x 17'3 | |
| Primary Bedroom | 21'3" x 21'5" | |
| Bedroom 2 | 17' x 13'8" | |
| Laundry room | 17'6" x 19'2" | |
| Pantry | 5'8" x 10'5" |
| Features | |||||
|---|---|---|---|---|---|
| Private setting | Treed | Closet Organizers | |||
| Exterior Walls- 2x6" | No Smoking Home | Environmental reserve | |||
| Attached Garage | Dishwasher | Dryer | |||
| Freezer | Refrigerator | Stove | |||
| Washer | Ceiling - 9ft | Vinyl Windows | |||





















































































