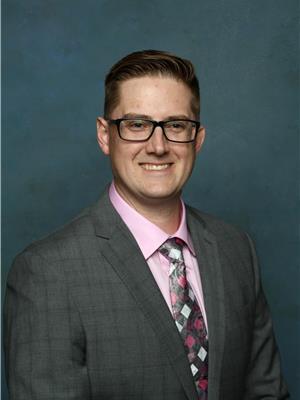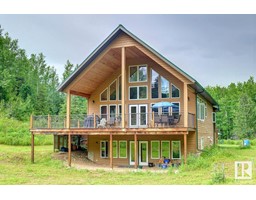#20 26107 TWP ROAD 532 A Park Lane Estates (Parkland), Rural Parkland County, Alberta, CA
Address: #20 26107 TWP ROAD 532 A, Rural Parkland County, Alberta
Summary Report Property
- MKT IDE4407694
- Building TypeHouse
- Property TypeSingle Family
- StatusBuy
- Added5 weeks ago
- Bedrooms5
- Bathrooms5
- Area3457 sq. ft.
- DirectionNo Data
- Added On18 Dec 2024
Property Overview
Experience luxury living in Parklane Estates this stunning 2 story home with a walk out basement, offering over 4500 sq ft of living space. This 5 bedroom and 5 bathroom home is sure to impress. The natural light and quality is apparent as soon as you enter with Versace flooring and vaulted ceilings. Kitchen is a culinary masterpiece, tons of storage, quartz countertops, huge island, gas cooktop. Main floor office is a showstopper with custom doors. Huge living room with custom tiled fireplace and massive deck .Upstairs is truly extraordinary with oversized primary bedroom ,separate deck, grande ensuite and a massive walk in closet. Extra large second bedroom with ensuite, 3rd bathroom another large bedroom. Upper floor laundry and a bonus room as well. Venture down to the covered walk out basement, where you will find the 4th and 5th bedrooms, a wet bar, large living room and a media room. Don't forget the oversized heated garage. This meticulously designed home is one of a kind, opportunity awaits. (id:51532)
Tags
| Property Summary |
|---|
| Building |
|---|
| Level | Rooms | Dimensions |
|---|---|---|
| Basement | Bedroom 4 | 3.29 m x 3.7 m |
| Bedroom 5 | 4.26 m x 3.67 m | |
| Media | 5.9 m x 3.28 m | |
| Main level | Living room | 5.07 m x 3.33 m |
| Dining room | 4.26 m x 3.12 m | |
| Kitchen | 4.26 m x 6.25 m | |
| Family room | 4.28 m x 4.58 m | |
| Den | 3.21 m x 3.59 m | |
| Upper Level | Primary Bedroom | 6.19 m x 8.82 m |
| Bedroom 2 | 4.23 m x 4.86 m | |
| Bedroom 3 | 3.42 m x 3.64 m | |
| Bonus Room | 3.17 m x 3.54 m |
| Features | |||||
|---|---|---|---|---|---|
| Rolling | No back lane | Wet bar | |||
| No Animal Home | No Smoking Home | Heated Garage | |||
| Attached Garage | Dishwasher | Dryer | |||
| Garage door opener remote(s) | Garage door opener | Microwave | |||
| Refrigerator | Stove | Washer | |||
| Window Coverings | Central air conditioning | Ceiling - 9ft | |||
| Vinyl Windows | |||||






























































































