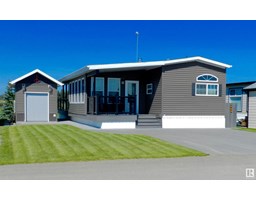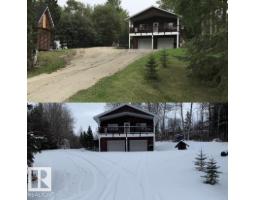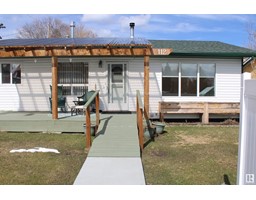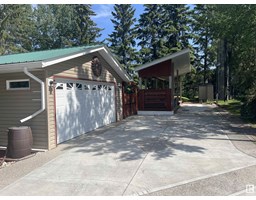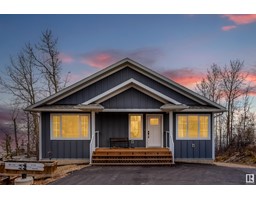2027 JUNIPER LN Spring Lake Ranch, Rural Parkland County, Alberta, CA
Address: 2027 JUNIPER LN, Rural Parkland County, Alberta
Summary Report Property
- MKT IDE4449950
- Building TypeHouse
- Property TypeSingle Family
- StatusBuy
- Added3 days ago
- Bedrooms5
- Bathrooms3
- Area1711 sq. ft.
- DirectionNo Data
- Added On05 Aug 2025
Property Overview
Welcome to this stunning and modern bungalow with a TRIPLE car garage, in the fantastic community of Spring Lake! Upstairs offers 5 bedrooms (3 up and 2 down) including a gorgeous and bright ensuite and MAIN floor laundry. With 11ft ceilings in the main living room and a 9ft basement ceilings, this country home has modern amenities and bright spaces. The kitchen is finished perfectly with black kitchen-aid appliances, an oversized island and quartz countertops. The open floor plan offers views of the back yard and the covered deck is an oasis. Downstairs you will find an open rec room, two large bedrooms, full bathroom and finished storage area plumbed and ready for 2nd laundry. Finally the triple car garage has 14ft ceilings, room for all your toys, insulated AND heated. Enjoy walking trails, lake life, a large yard and all the amenities of Spring lake living! (id:51532)
Tags
| Property Summary |
|---|
| Building |
|---|
| Land |
|---|
| Level | Rooms | Dimensions |
|---|---|---|
| Basement | Family room | 25'1 x 27'11 |
| Bedroom 4 | 16'2 x 11'9 | |
| Bedroom 5 | 16'11 x 11'9 | |
| Main level | Living room | 5 m x 11 m |
| Dining room | 12 m x 11 m | |
| Kitchen | 15'5 x 10'11 | |
| Primary Bedroom | 14 m x Measurements not available | |
| Bedroom 2 | 10'11 x 10'11 | |
| Bedroom 3 | 11'6 x 9'7 |
| Features | |||||
|---|---|---|---|---|---|
| Cul-de-sac | See remarks | Attached Garage | |||
| Dishwasher | Dryer | Garage door opener | |||
| Hood Fan | Oven - Built-In | Refrigerator | |||
| Gas stove(s) | Washer | Central air conditioning | |||














































