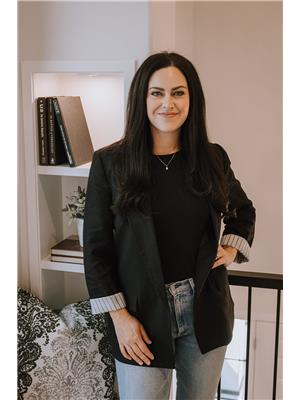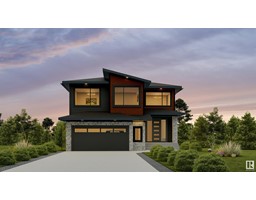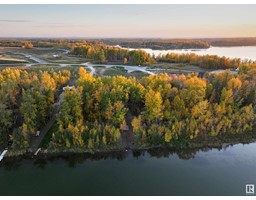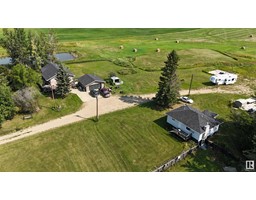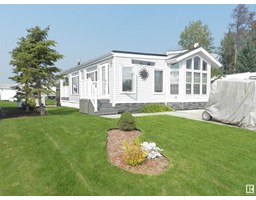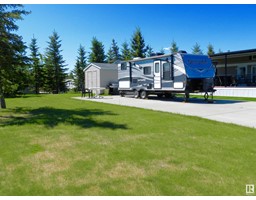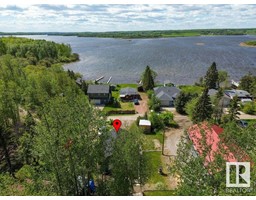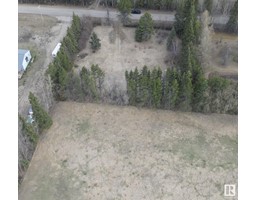21 2307 TWP RD 522 West Point Estates, Rural Parkland County, Alberta, CA
Address: 21 2307 TWP RD 522, Rural Parkland County, Alberta
Summary Report Property
- MKT IDE4392256
- Building TypeHouse
- Property TypeRecreational
- StatusBuy
- Added18 weeks ago
- Bedrooms2
- Bathrooms2
- Area1156 sq. ft.
- DirectionNo Data
- Added On12 Jul 2024
Property Overview
Your lakefront escape awaits! 100ft of your own, private beach creates the summer getaway of your dreams- 35 minutes from west Edmonton. Your 1.14 acre property can accommodate a second, custom home or enjoy this move-in ready holiday home this summer! This stunning home is cladded with top-of-the-line aluminum siding & roof, adorned with walls of upgraded windows. With 966 Sq. Ft. of living space on the upper floor, find 2 bedrooms, a spacious bathroom, an inviting, open-concept kitchen and living room, vaulted ceilings & large patio doors that open onto the generous covered deck overlooking Jackfish Lake. The 1294 Sq. Ft fully insulated garage includes stamped concrete, HEATED floors for a massive space that is easily integrated as indoor living space. Put your golf simulator here and open the over-head-garage doors for the ultimate summer entertaining experience. The outdoor area allows for endless opportunities & includes an outdoor shower! Tree clearing will be provided by the Builder. (id:51532)
Tags
| Property Summary |
|---|
| Building |
|---|
| Level | Rooms | Dimensions |
|---|---|---|
| Upper Level | Living room | Measurements not available |
| Kitchen | Measurements not available | |
| Primary Bedroom | Measurements not available | |
| Bedroom 2 | Measurements not available |
| Features | |||||
|---|---|---|---|---|---|
| Private setting | No back lane | Wet bar | |||
| No Animal Home | No Smoking Home | Attached Garage | |||
| Dishwasher | Furniture | Garage door opener remote(s) | |||
| Garage door opener | Hood Fan | Oven - Built-In | |||
| Microwave | Refrigerator | Washer/Dryer Stack-Up | |||
| Stove | |||||































