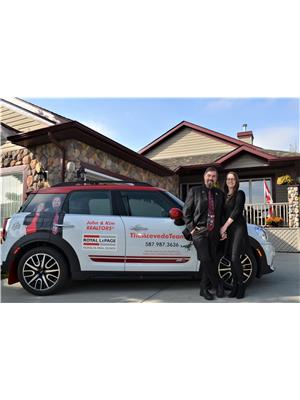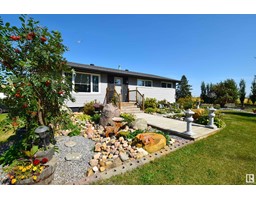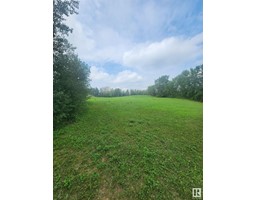#23 53301 RGE ROAD 32 Westland Park II, Rural Parkland County, Alberta, CA
Address: #23 53301 RGE ROAD 32, Rural Parkland County, Alberta
Summary Report Property
- MKT IDE4408934
- Building TypeHouse
- Property TypeSingle Family
- StatusBuy
- Added1 weeks ago
- Bedrooms4
- Bathrooms3
- Area1743 sq. ft.
- DirectionNo Data
- Added On03 Dec 2024
Property Overview
If your Looking for the Picture Perfect Driveway Lined with Trees for Privacy and the Spacious Bungalow with the Huge Shop...Here it is! Gorgeous Hardwood Floors, Vaulted Ceiling, & Bright Open Floor Plan with 3,200 sf of Living Space!! Huge Granite Island and SS Appliances in Kitchen. Designated Dining area with Access to Huge Vinyl Covered Wrap-Around Deck. Sunken Living Rm Features Wood Burning Fireplace & Access to Second Deck w Backyard View. Primary Bedroom Shows Organized Walk-in Closet & Luxury Tile 4 PC En-suite w/Walk-in Shower & Heated Floor. There are 3 more Bedrooms and a 4PC Main Bath w/Jet Tub & Tile surround. Massive Family Rm with Wood Burning Fireplace, a Full Bar & Wet Bar for Entertaining. Great Utility/Storage Rm for Dry & Canned Goods shared w/Laundry Room. Large Office Area w/Storage under the stairs & Convenient 3PC Bath w/ Steam Shower. Huge 36'x36' Shop is Heated w/2 12 ft Doors and has a Closed-in Loft Fully Finished (Separate Heat) to be used as a Studio or Garden Suite. (id:51532)
Tags
| Property Summary |
|---|
| Building |
|---|
| Level | Rooms | Dimensions |
|---|---|---|
| Main level | Family room | 9.4 m x 8.52 m |
| Laundry room | Measurements not available | |
| Storage | 7.48 m x 4.1 m | |
| Office | 3.99 m x 3.3 m | |
| Upper Level | Living room | 6.99 m x 4.05 m |
| Dining room | 4.83 m x 3.41 m | |
| Kitchen | 4.81 m x 4.31 m | |
| Primary Bedroom | 4.27 m x 4.07 m | |
| Bedroom 2 | 4.07 m x 3.35 m | |
| Bedroom 3 | 4.19 m x 3.59 m | |
| Bedroom 4 | 3.59 m x 3.16 m |
| Features | |||||
|---|---|---|---|---|---|
| Private setting | Treed | Rolling | |||
| Wet bar | Closet Organizers | No Smoking Home | |||
| Skylight | Heated Garage | Detached Garage | |||
| Compactor | Dishwasher | Dryer | |||
| Fan | Garage door opener | Microwave Range Hood Combo | |||
| Refrigerator | Stove | Washer | |||
| Window Coverings | Central air conditioning | ||||































































































