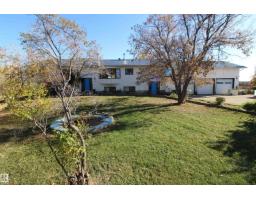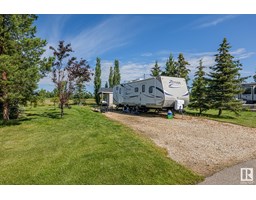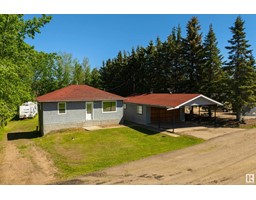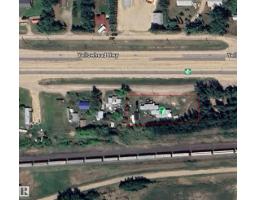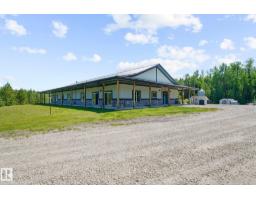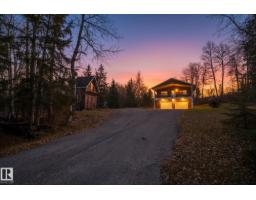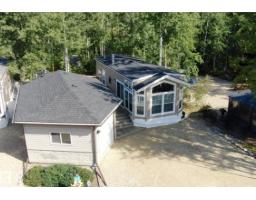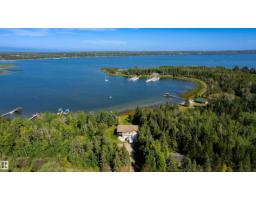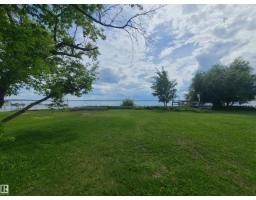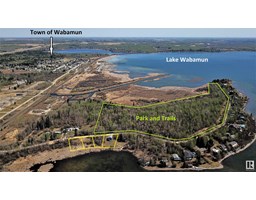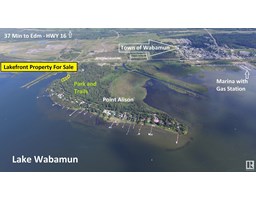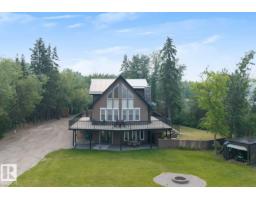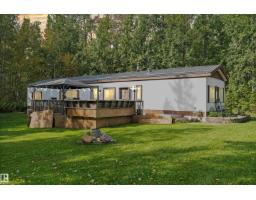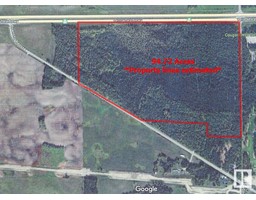#29 26123 TWP RD 511 West 35 Estates, Rural Parkland County, Alberta, CA
Address: #29 26123 TWP RD 511, Rural Parkland County, Alberta
Summary Report Property
- MKT IDE4458206
- Building TypeHouse
- Property TypeSingle Family
- StatusBuy
- Added7 weeks ago
- Bedrooms5
- Bathrooms4
- Area2544 sq. ft.
- DirectionNo Data
- Added On30 Sep 2025
Property Overview
The Location You've Been Waiting for! Bright Executive 5 Bedroom Home in the Exclusive West 35 Estates. Crown Jewel Property - Nestled on Gently Rolling 2.66 Acres Overlooking the River. *Open & Spacious with 2,500+ sq.ft., Vaulted Ceilings, Grand Skylight Front Entrance & South-facing...with Huge Windows Allowing an Abundance of Natural Light. This Air Conditioned Home Offers a Total of 5 Bedrooms - 3 up & 2 down, with 3 Full Baths/1 Half Bath. *Oversized Primary Bedroom with 5pc Jacuzzi Ensuite. Sunken Living Room & Family Room (both with Wood Burning Fireplaces). *Spacious Island Kitchen - Overlooking the Family Room, Deck & Backyard. New Installed Vinyl Plank Flooring & Deck. Double Attached 22x22 Garage, Drilled Well & Septic Tank/Field. *Magnificent Location - Only Steps to the River, Lush Views from Every Window...& a Short Distance to Devon, Airport, Spruce or Edmonton. Plenty of Room to Live Your Acreage Dream. Enjoy. (id:51532)
Tags
| Property Summary |
|---|
| Building |
|---|
| Land |
|---|
| Level | Rooms | Dimensions |
|---|---|---|
| Basement | Bedroom 4 | Measurements not available |
| Bedroom 5 | Measurements not available | |
| Main level | Living room | Measurements not available |
| Dining room | Measurements not available | |
| Kitchen | Measurements not available | |
| Family room | Measurements not available | |
| Upper Level | Primary Bedroom | Measurements not available |
| Bedroom 2 | Measurements not available | |
| Bedroom 3 | Measurements not available | |
| Office | Measurements not available |
| Features | |||||
|---|---|---|---|---|---|
| Cul-de-sac | Treed | Sloping | |||
| See remarks | Ravine | No Smoking Home | |||
| Skylight | Attached Garage | Dishwasher | |||
| Dryer | Fan | Microwave Range Hood Combo | |||
| Refrigerator | Stove | Washer | |||
| Window Coverings | Central air conditioning | ||||














































