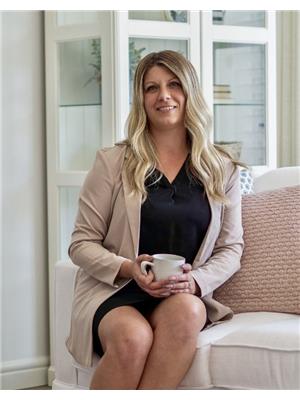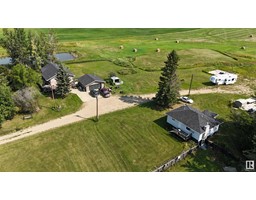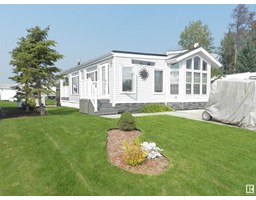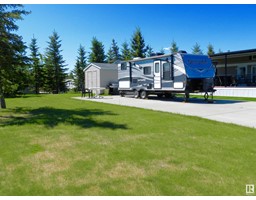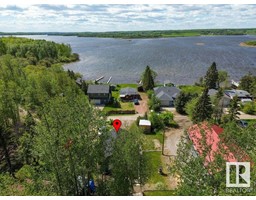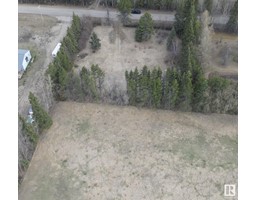#3 53214 RGE RD 13 Leeward Estates, Rural Parkland County, Alberta, CA
Address: #3 53214 RGE RD 13, Rural Parkland County, Alberta
Summary Report Property
- MKT IDE4396603
- Building TypeHouse
- Property TypeSingle Family
- StatusBuy
- Added19 weeks ago
- Bedrooms5
- Bathrooms3
- Area1627 sq. ft.
- DirectionNo Data
- Added On10 Jul 2024
Property Overview
Welcome to #3 Leeward Estates! This 1628 sqft bi-level built in 2013, offers a spacious layout with 5 bedrooms, 3 bathrooms, a walkout basement and a heated triple attached garage on 2 acres. The main level of this home has a spacious open concept design with a modern kitchen with SS appliances, large island, with a large dining area, perfect for preparing delicious meals and hosting gatherings. The living room is ideal for relaxing with loved ones with a gas fireplace and large windows. Retreat to the primary bedroom where you will find 2 closets and a 4pc ensuite complete with a double jetted tub and a large glass shower. The other 2 bedrooms on the main floor are spacious with large closets, the main bathroom is a 4pc with extra storage. Downstairs, in the fully finished walkout basement are 2 more large bedrooms, a 3pc bathroom with a heated floor, the laundry room and a huge rec room with a TV area and games area. Outside is a concrete patio and a large south facing deck over looking the yard. (id:51532)
Tags
| Property Summary |
|---|
| Building |
|---|
| Level | Rooms | Dimensions |
|---|---|---|
| Basement | Family room | 5.79 m x 4.25 m |
| Bedroom 4 | 3.92 m x 3.88 m | |
| Bedroom 5 | 4.28 m x 4.06 m | |
| Recreation room | 5.26 m x 4.24 m | |
| Laundry room | 2.54 m x 2.13 m | |
| Main level | Living room | 4.74 m x 4.28 m |
| Dining room | 2.48 m x 3.85 m | |
| Kitchen | 6.03 m x 5.23 m | |
| Primary Bedroom | 3.64 m x 4.4 m | |
| Bedroom 2 | 3.24 m x 4.47 m | |
| Bedroom 3 | 3.06 m x 3.26 m |
| Features | |||||
|---|---|---|---|---|---|
| Hillside | Sloping | Rolling | |||
| Exterior Walls- 2x6" | Heated Garage | Attached Garage | |||
| Dishwasher | Dryer | Garage door opener remote(s) | |||
| Garage door opener | Microwave Range Hood Combo | Refrigerator | |||
| Gas stove(s) | Washer | Window Coverings | |||
| Ceiling - 9ft | Vinyl Windows | ||||


















































