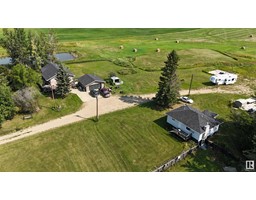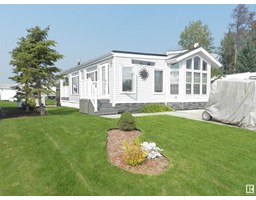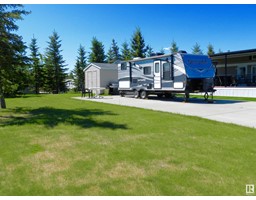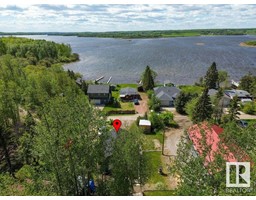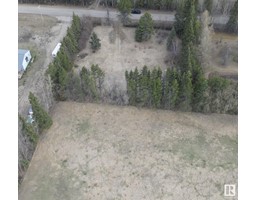#31 2304 TWP RD 522 Weekend Estates, Rural Parkland County, Alberta, CA
Address: #31 2304 TWP RD 522, Rural Parkland County, Alberta
Summary Report Property
- MKT IDE4386891
- Building TypeHouse
- Property TypeSingle Family
- StatusBuy
- Added19 weeks ago
- Bedrooms2
- Bathrooms4
- Area2150 sq. ft.
- DirectionNo Data
- Added On13 Jul 2024
Property Overview
OMG!!!!! HERE IT IS. Paradise. Its like living at your very own year-round resort within easy commuting to the city. This fully developed 3149 sq. ft. lakeshore walkout is located on one of the largest and picturesque waterfront lots at Jackfish Lake a most desired lakeshore living community. Cherrywood kitchen cabinets, granite countertops, honed limestone flooring tiles and wood beams are a few features that compliment this inviting country style gem. The walkout lower level offers a private office, a bathroom and sauna a stunning bar and a wine tasting room that is sure to transport you to some quaint winery in Europe. Now; step outside to a heavenly view from he tripled tiered low maintenance deck while listening to the bubbling rock fountain and the babbling brook flowing to the lake. AAHHHH; such stress relief; it doesn't get better than that unless you want to saunter to your private boat launch and tour the lake. OH... Did I forget to mention the workshop for the carpenter or mechanic in you HUUMM (id:51532)
Tags
| Property Summary |
|---|
| Building |
|---|
| Level | Rooms | Dimensions |
|---|---|---|
| Basement | Family room | 8.12 m x 4.57 m |
| Den | 3.33 m x 3.39 m | |
| Main level | Living room | 4.72 m x 7.04 m |
| Dining room | 3.02 m x 4.7 m | |
| Kitchen | 4 m x 7.02 m | |
| Upper Level | Primary Bedroom | 3.64 m x 5.3 m |
| Bedroom 2 | 4.06 m x 4.7 m |
| Features | |||||
|---|---|---|---|---|---|
| Treed | See remarks | Paved lane | |||
| Wet bar | Exterior Walls- 2x6" | No Smoking Home | |||
| Attached Garage | Detached Garage | ||||
























































