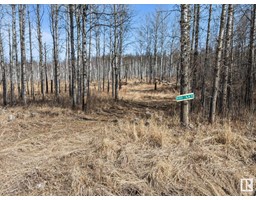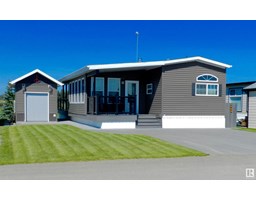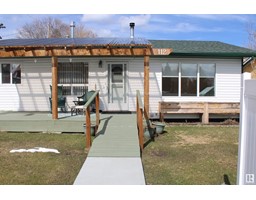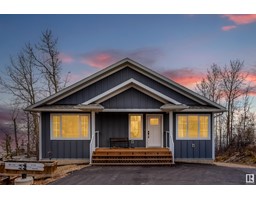32 53030 RGE ROAD 20 Bell Acres, Rural Parkland County, Alberta, CA
Address: 32 53030 RGE ROAD 20, Rural Parkland County, Alberta
Summary Report Property
- MKT IDE4431058
- Building TypeHouse
- Property TypeSingle Family
- StatusBuy
- Added11 weeks ago
- Bedrooms4
- Bathrooms5
- Area3832 sq. ft.
- DirectionNo Data
- Added On16 Apr 2025
Property Overview
UNMATCHED VALUE in this picturesque location just west of Stony Plain. This 2011 built bungalow features OVER 6700 developed sq ft on almost 4 acres of rolling land with environmental reserve on 2 sides! Step inside this home & you'll be swept away by the towering ceilings & amazing attention to detail! Large living room w/fireplace & dining room; perfect for entertaining family & friends! Massive kitchen features endless cabinets & counterspace too! Master suite is truly a treat! Huge space with fireplace, deck access, his & hers closets & stunning 5pc ensuite. Beautiful guest bedroom & main floor den too! UPPER THEATRE ROOM! WALKOUT basement features ICF foundation. 2 more bedrooms including 2nd master suite! Huge recreation spaces for games, entertainment, wood fireplace, 2nd kitchen, 2nd den & dedicated storage space! TRIPLE HEATED GARAGE! Large metal shop for extra outdoor storage! Less than 10 minutes from Stony Plain & less than 30 minutes from Edmonton. *some photos are virtually staged* (id:51532)
Tags
| Property Summary |
|---|
| Building |
|---|
| Level | Rooms | Dimensions |
|---|---|---|
| Lower level | Family room | 5.38 m x 5.11 m |
| Bedroom 3 | 7.16 m x 4.65 m | |
| Bedroom 4 | 3.65 m x 4.07 m | |
| Games room | 5.38 m x 5.11 m | |
| Main level | Living room | 5.44 m x 5.44 m |
| Dining room | 5.23 m x 3.66 m | |
| Kitchen | 6.06 m x 6.49 m | |
| Den | 6.01 m x 3.3 m | |
| Primary Bedroom | 5.98 m x 5 m | |
| Bedroom 2 | 3.87 m x 5.95 m | |
| Upper Level | Bonus Room | 10.75 m x 5.64 m |
| Features | |||||
|---|---|---|---|---|---|
| Wet bar | Closet Organizers | Exterior Walls- 2x6" | |||
| No Animal Home | No Smoking Home | Environmental reserve | |||
| Heated Garage | Oversize | Detached Garage | |||
| Attached Garage | Garage door opener | Oven - Built-In | |||
| Microwave | Refrigerator | Stove | |||
| Central Vacuum | Window Coverings | Wine Fridge | |||
| Dishwasher | Central air conditioning | Vinyl Windows | |||




















































































