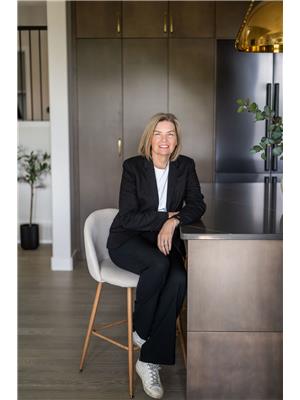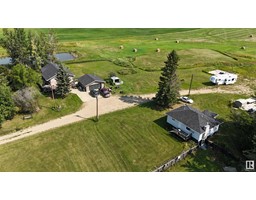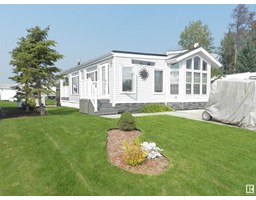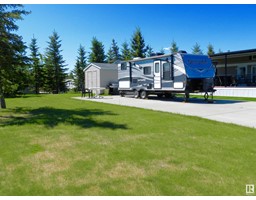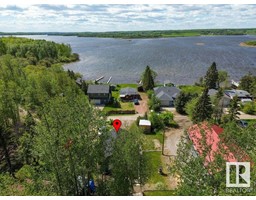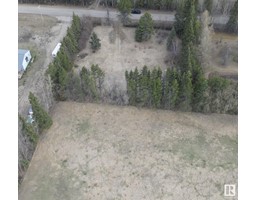#33 51314 RGE RD 21 Rollingview Estates, Rural Parkland County, Alberta, CA
Address: #33 51314 RGE RD 21, Rural Parkland County, Alberta
Summary Report Property
- MKT IDE4397392
- Building TypeHouse
- Property TypeSingle Family
- StatusBuy
- Added18 weeks ago
- Bedrooms4
- Bathrooms2
- Area1416 sq. ft.
- DirectionNo Data
- Added On13 Jul 2024
Property Overview
This beautiful log home is 20 minutes southwest of Stony Plain. It sits on 3.26 beautifully landscaped acres. The log home has a front porch or a back porch where you can enjoy the sunrise with a cup of coffee or the sunken hot tub. The home has three bedrooms on the main floor with a large great room and amazing chef's kitchen. The kitchen is really the star of the show with custom cabinets, a top notch Fisher & Paykel fridge, Fulgor Milano microwave hood fan, matching gas range and the best Bosch dishwasher. All of this is topped off stunning Quartzite Countertops and matching backsplash. The basement has a huge rec room, large bedroom and huge bathroom. The property has been maintained to the max! New septic with an oversized field, full log home professional media blast with lifetime stain, insulation upgrade in home and garage to R60, 2 wells, QUONSET , oversized DOUBLE garage (23 X 30) with new roof, wood stove, and a sporting equipment lock up. (id:51532)
Tags
| Property Summary |
|---|
| Building |
|---|
| Land |
|---|
| Level | Rooms | Dimensions |
|---|---|---|
| Basement | Bedroom 4 | 4.31 m x 4.46 m |
| Recreation room | 8.67 m x 9.09 m | |
| Main level | Living room | 6.52 m x 5.64 m |
| Kitchen | 4.39 m x 3.81 m | |
| Primary Bedroom | 4.06 m x 3.96 m | |
| Bedroom 2 | 2.55 m x 3.69 m | |
| Bedroom 3 | 2.93 m x 3.64 m |
| Features | |||||
|---|---|---|---|---|---|
| Detached Garage | Oversize | See Remarks | |||
| Dishwasher | Dryer | Fan | |||
| Microwave Range Hood Combo | Refrigerator | Gas stove(s) | |||
| Washer | Window Coverings | ||||












































































