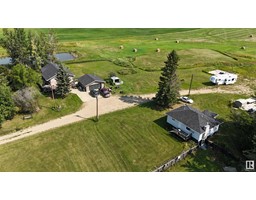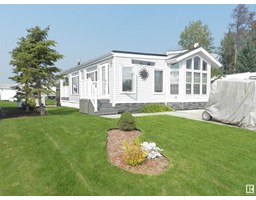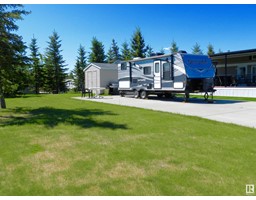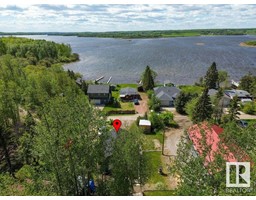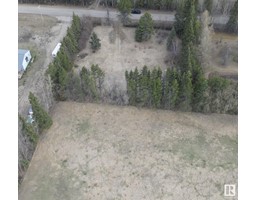#52 26409 TWP RD 532 A Spring Meadow Estates, Rural Parkland County, Alberta, CA
Address: #52 26409 TWP RD 532 A, Rural Parkland County, Alberta
Summary Report Property
- MKT IDE4371540
- Building TypeHouse
- Property TypeSingle Family
- StatusBuy
- Added22 weeks ago
- Bedrooms3
- Bathrooms4
- Area2767 sq. ft.
- DirectionNo Data
- Added On17 Jun 2024
Property Overview
Sitting on a tree lined 1.24 acre lot is your custom built high end dream home. TOP FLOOR.3 large bedrooms all complete with full en suites and walk inclosets. Primary w/soaker tub, separate dual rain shower, and double vanity, plus laundry and flex room. MAIN FLOOR..grand entrance, chef inspired kitchen with granite counters, walk thru pantry, patio doors leading to a back deck, dining area, 15ft high open living room with floor to ceiling fireplace, powder room,& mud room with built ins. GARAGE..Oversized heated triple car with floor drain and back bay pull through. In home features..Lutron lights with Smart app that can be controlled by phone. Smart locks/doorbell, thermostats, plus camera system in place. Speakers with SONOS audio zones that can be controlled wirelessly. Integrated wireless system throughout the home, so no weak signals. Vinyl plank flooring, 8ft solid core doors, granite, barn doors, shiplap walls and so much more! Basement left as is for your design ideas! So many options.. (id:51532)
Tags
| Property Summary |
|---|
| Building |
|---|
| Level | Rooms | Dimensions |
|---|---|---|
| Main level | Living room | Measurements not available |
| Dining room | Measurements not available | |
| Kitchen | Measurements not available | |
| Family room | Measurements not available | |
| Upper Level | Den | Measurements not available |
| Primary Bedroom | Measurements not available | |
| Bedroom 2 | Measurements not available | |
| Bedroom 3 | Measurements not available |
| Features | |||||
|---|---|---|---|---|---|
| Closet Organizers | Attached Garage | Dishwasher | |||
| Dryer | Microwave Range Hood Combo | Refrigerator | |||
| Gas stove(s) | Washer | Ceiling - 9ft | |||




























