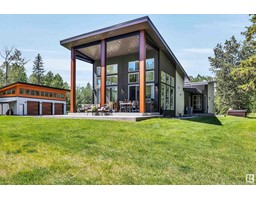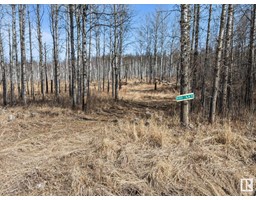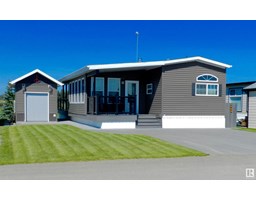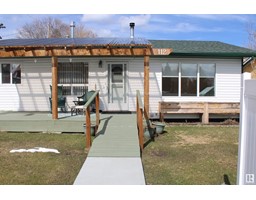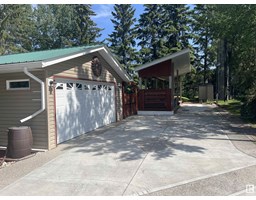7-26123 Twp Rd 511 West 35 Estates, Rural Parkland County, Alberta, CA
Address: 7-26123 Twp Rd 511, Rural Parkland County, Alberta
Summary Report Property
- MKT IDE4433077
- Building TypeHouse
- Property TypeSingle Family
- StatusBuy
- Added11 weeks ago
- Bedrooms5
- Bathrooms3
- Area1817 sq. ft.
- DirectionNo Data
- Added On27 Apr 2025
Property Overview
This well-loved bungalow, 1829 sq ft, is just 10 minutes from Edmonton and 5 minutes from Devon. The welcoming foyer leads to the dining room and family room with a charming stone-faced fireplace. Down the hallway are 4 cozy bdrms and 2 lushly renovated baths. The updated kitchen offers easy access to laundry & oversized 2 car garage. The bright dinette opens to a rear deck, providing stunning views of a serene ravine. The basement features a large family/games room with an inviting fireplace, bedroom, full bath, flex room, and ample storage for all your treasures. Outside, there's a delightful tea house/gazebo perfect for relaxing afternoons, a soothing hot tub with pergola for unwinding under the stars, and a spacious 24x30 shop for all your creative projects & toys. Extras include new Italian polished floor tile and African Seppel hardwood flooring, adding to the home's warmth and charm. This bungalow is not just a house; it's a place where memories are made and cherished forever. (id:51532)
Tags
| Property Summary |
|---|
| Building |
|---|
| Level | Rooms | Dimensions |
|---|---|---|
| Basement | Family room | 13.56 m x 10 m |
| Bedroom 4 | 4.33 m x 4.17 m | |
| Main level | Living room | 3.85 m x 4.12 m |
| Dining room | 3.21 m x 4.18 m | |
| Kitchen | 4.92 m x 3.29 m | |
| Primary Bedroom | 3.19 m x 4.17 m | |
| Bedroom 2 | 4.35 m x 3.57 m | |
| Bedroom 3 | 2.47 m x 3.57 m | |
| Bedroom 5 | 4.54 m x 2.97 m | |
| Laundry room | Measurements not available |
| Features | |||||
|---|---|---|---|---|---|
| Treed | Corner Site | Attached Garage | |||
| Heated Garage | See Remarks | Dishwasher | |||
| Dryer | Refrigerator | Stove | |||
| Washer | |||||















































































