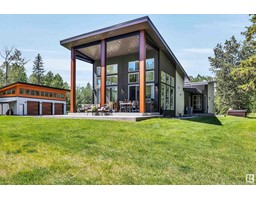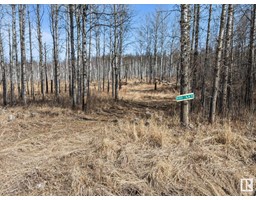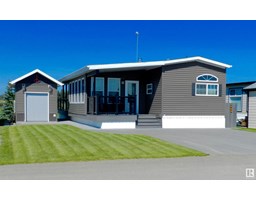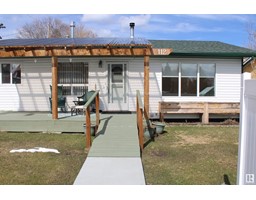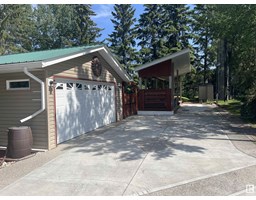8 53305 Rge Rd 273 Atim Creek Springs, Rural Parkland County, Alberta, CA
Address: 8 53305 Rge Rd 273, Rural Parkland County, Alberta
Summary Report Property
- MKT IDE4431995
- Building TypeHouse
- Property TypeSingle Family
- StatusBuy
- Added12 weeks ago
- Bedrooms8
- Bathrooms7
- Area4567 sq. ft.
- DirectionNo Data
- Added On22 Apr 2025
Property Overview
Meticulously maintained, custom 2 Storey home on 1.4 acres in Atim Creek Springs, just 5 minutes from Spruce Grove. As you enter, you're greeted by the new artistic aggregate driveway and custom gate, and are welcomed by the spacious foyer of this beautiful modern family home! Main floor includes spectacular kitchen w/SS appl, oversized gas stove w/2 ovens, loads of counter & cabinet space, huge pantry, office, 2 half baths; plus a family room w/ 2-sided FP for enjoyment inside or out on covered deck AND primary bdrm which c/w spa-like 4pc ensuite & WIC. Head upstairs to a massive bonus room, 5 bdrms & 2 full baths. Bsmt has a 2nd family room w/wet bar & FP, 2 beds, two baths, soundproofed flex rm & laundry. Outside, enjoy the new stone patio & landscaping, private yard, extra pad parking as well as the triple garage with radiant heat, polyaspartic coated floor & workspace. Experience the lower power costs with the new Solar panels & backup generator. An Awesome home that is a must see! (id:51532)
Tags
| Property Summary |
|---|
| Building |
|---|
| Land |
|---|
| Level | Rooms | Dimensions |
|---|---|---|
| Basement | Family room | 5.02 m x 7.56 m |
| Additional bedroom | 4.98 m x 5.21 m | |
| Bedroom | 3.23 m x 5.38 m | |
| Recreation room | 4.69 m x 6.52 m | |
| Main level | Living room | 6.05 m x 5 m |
| Dining room | 3.76 m x 4.89 m | |
| Kitchen | 4.24 m x 4.98 m | |
| Den | 4.25 m x 4.16 m | |
| Primary Bedroom | 4.34 m x 4.06 m | |
| Office | 5.59 m x 3.63 m | |
| Upper Level | Bedroom 2 | 5.11 m x 3.94 m |
| Bedroom 3 | 3.64 m x 3.96 m | |
| Bedroom 4 | 4.26 m x 4.13 m | |
| Bonus Room | 10.01 m x 6.53 m | |
| Bedroom 5 | 3.64 m x 4.66 m | |
| Bedroom 6 | 3.61 m x 3.82 m |
| Features | |||||
|---|---|---|---|---|---|
| Cul-de-sac | See remarks | Wet bar | |||
| Closet Organizers | Level | Heated Garage | |||
| Attached Garage | Dishwasher | Dryer | |||
| Garage door opener remote(s) | Garage door opener | Microwave | |||
| Refrigerator | Gas stove(s) | Central Vacuum | |||
| Washer | Window Coverings | Central air conditioning | |||
| Ceiling - 9ft | |||||
















































































