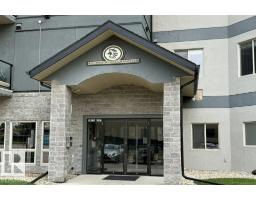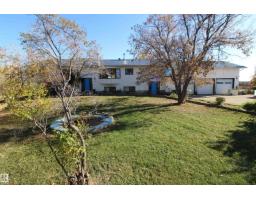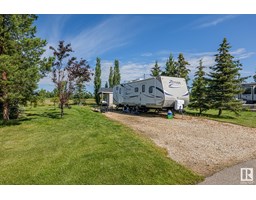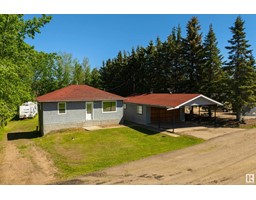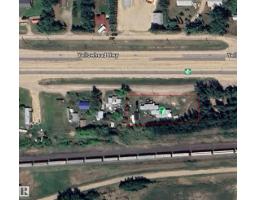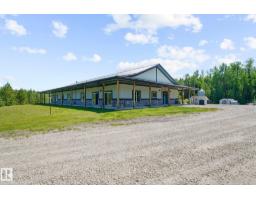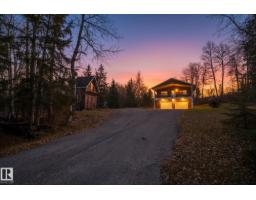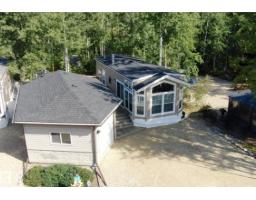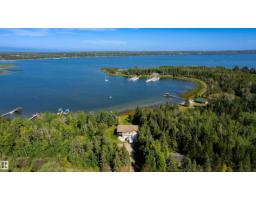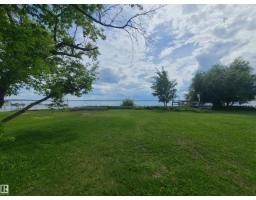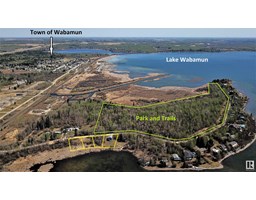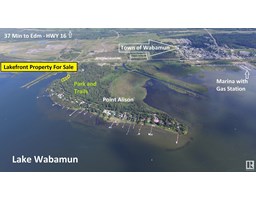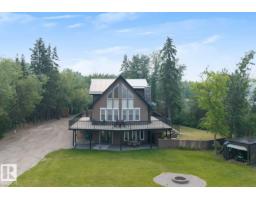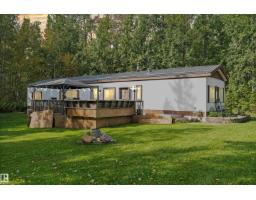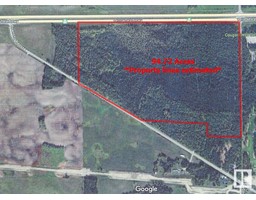#7 26409 TWP ROAD 532 A Spring Meadow Estates, Rural Parkland County, Alberta, CA
Address: #7 26409 TWP ROAD 532 A, Rural Parkland County, Alberta
Summary Report Property
- MKT IDE4465818
- Building TypeHouse
- Property TypeSingle Family
- StatusBuy
- Added1 weeks ago
- Bedrooms5
- Bathrooms5
- Area3107 sq. ft.
- DirectionNo Data
- Added On15 Nov 2025
Property Overview
10 minutes to Edmonton. Spring Meadow Estates. Shows like new! Close to golf course. Modern Luxury Acreage on 1 acre lot with full city service. Backing southeast and onto trees, with plenty of sunshine and space. Gorgeous 2 story 3,107sf plus 1,358sf fully finished walkout basement. 4+1 Bedrooms and 5 Baths. Central Air Conditioned. Triple garage that can park 4 cars, fully heated and with epoxy flooring and drain. Professionally finished from top to bottom. Exquisite entry way next to Den. Gorgeous upgraded hardwood and marble tile flooring. Quartz countertops throughout. Huge gourmet island kitchen with top of the line appliances, and walk-in pantry room. Great Room with fireplace. Eating nook open to Covered deck, with gas line. Upstairs with private Master suite and walk-m dressing room. Second bedroom with full ensuite bath, next to two more spacious Bedroom. Large laundry room with cabinets and sink. Basement fully finished with fireplace, Recreational Room and a Gym. Loads of storage and closets. (id:51532)
Tags
| Property Summary |
|---|
| Building |
|---|
| Level | Rooms | Dimensions |
|---|---|---|
| Basement | Family room | 10.49 m x 7.8 m |
| Bedroom 5 | 4.55 m x 3.59 m | |
| Utility room | 2.46 m x 4.25 m | |
| Main level | Living room | 7.36 m x 7.19 m |
| Dining room | 3.35 m x 4.15 m | |
| Kitchen | 5.7 m x 4.73 m | |
| Den | 2.96 m x 3.05 m | |
| Mud room | 4.36 m x 2.76 m | |
| Upper Level | Primary Bedroom | 6.87 m x 4.48 m |
| Bedroom 2 | 3.92 m x 4.3 m | |
| Bedroom 3 | 3.78 m x 3.81 m | |
| Bedroom 4 | 3.66 m x 4.34 m | |
| Laundry room | 4.98 m x 1.86 m | |
| Other | 2.68 m x 3.38 m |
| Features | |||||
|---|---|---|---|---|---|
| Flat site | Closet Organizers | No Animal Home | |||
| No Smoking Home | Attached Garage | Dishwasher | |||
| Dryer | Garage door opener remote(s) | Garage door opener | |||
| Hood Fan | Oven - Built-In | Microwave | |||
| Refrigerator | Stove | Washer | |||
| Window Coverings | Central air conditioning | Ceiling - 10ft | |||










































