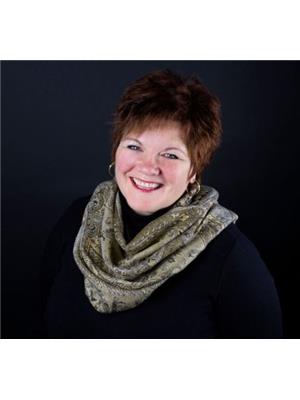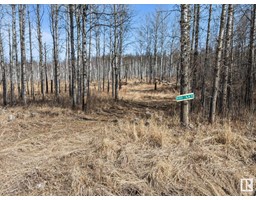#9 1511 PARKLAND DR Horizon West, Rural Parkland County, Alberta, CA
Address: #9 1511 PARKLAND DR, Rural Parkland County, Alberta
Summary Report Property
- MKT IDE4428685
- Building TypeHouse
- Property TypeSingle Family
- StatusBuy
- Added1 days ago
- Bedrooms4
- Bathrooms3
- Area1140 sq. ft.
- DirectionNo Data
- Added On03 Apr 2025
Property Overview
Lovingly maintained & beautifully upgraded bungalow home offers MANY UPGRADES!! The main floor boasts newer kitchen w/ stainless steel appliances & open concept dining area, a large living rm, 3 good sized bedrooms & 2 baths! There's even a great mudroom just off the garage / side deck to tuck away all the outdoor gear! But the BASEMENT!!! Beautifully finished w/ a LARGE family room, a cozy wood-burning freestanding stove, a GORGEOUS large bedroom with TWO walk-in closets, a luxurious bathroom with SOAKER TUB & RAINFALL shower head, & so much more! UPGRADES: House & garage roof '14, windows '16, kitchen '18, main floor baths '19 (excl. ensuite shower), 1500 gal septic tank '19, attic insulation '20, pressure tank '21, complete basement reno w/new wiring & (most) plumbing '22! WOW!!! Outside you'll find an oversized double detached garage, lots of decking including a great covered front porch, a chicken coop, yard waterer, MASSIVE garden areas & more. Just minutes to Blueberry School & Stony Plain! (id:51532)
Tags
| Property Summary |
|---|
| Building |
|---|
| Land |
|---|
| Level | Rooms | Dimensions |
|---|---|---|
| Basement | Family room | 3.71 m x 8.17 m |
| Bedroom 4 | 3.79 m x 4.84 m | |
| Laundry room | Measurements not available | |
| Utility room | 3.85 m x 3.52 m | |
| Storage | 2.13 m x 2.58 m | |
| Main level | Living room | 4.12 m x Measurements not available |
| Dining room | 2.87 m x Measurements not available | |
| Kitchen | 3.91 m x Measurements not available | |
| Primary Bedroom | 4.02 m x Measurements not available | |
| Bedroom 2 | 3.77 m x 2.69 m | |
| Bedroom 3 | 2.76 m x Measurements not available | |
| Mud room | 5.33 m x Measurements not available |
| Features | |||||
|---|---|---|---|---|---|
| Corner Site | Rolling | Closet Organizers | |||
| Detached Garage | Heated Garage | Oversize | |||
| RV | Dishwasher | Dryer | |||
| Microwave Range Hood Combo | Refrigerator | Storage Shed | |||
| Stove | Washer | Water softener | |||
| Vinyl Windows | |||||
















































































