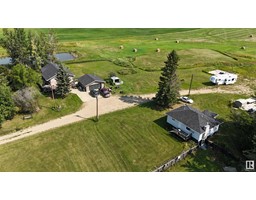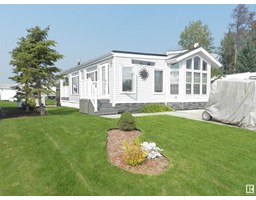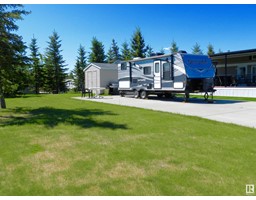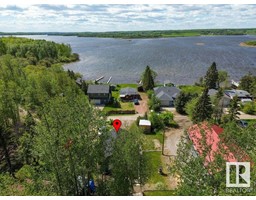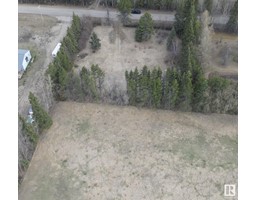9 27314 TWP RD 534 Baileys Park, Rural Parkland County, Alberta, CA
Address: 9 27314 TWP RD 534, Rural Parkland County, Alberta
Summary Report Property
- MKT IDE4401471
- Building TypeHouse
- Property TypeSingle Family
- StatusBuy
- Added13 weeks ago
- Bedrooms5
- Bathrooms4
- Area2723 sq. ft.
- DirectionNo Data
- Added On22 Aug 2024
Property Overview
Discover your serene oasis 4 minutes from Spruce Grove and 15 minutes from West Edmonton, with paved roads leading to town! This 5-bedroom, 3.5-bathroom home sits on a treed 3.5-acre lot, offering privacy and tranquillity. The beautifully landscaped yard features a gazebo, 3 sheds, a playhouse, 3 well-maintained decks, perennials, and mature trees, creating an outdoor retreat that feels like your own private park. Explore half an acre of well-maintained trails. With 2,723 square feet of living space, this custom-built residence features an expansive layout, wood-burning stove, spacious living room and vaulted ceiling throughout. 3 of bedrooms include walk-in closets. The bedrooms and office offer picturesque nature views. Basement is bright and has ICF construction, 9-foot ceilings, in-floor heating, and a bar. 2 septic fields and one is brand new! Extensive water treatment system and two new 60-gallon hot water tanks. Perfect for those seeking a peaceful lifestyle without sacrificing location. (id:51532)
Tags
| Property Summary |
|---|
| Building |
|---|
| Level | Rooms | Dimensions |
|---|---|---|
| Basement | Family room | 38 m x 23.5 m |
| Bedroom 5 | 17 m x 15 m | |
| Storage | 19.1 m x 21 m | |
| Main level | Living room | 9.4 m x 8.6 m |
| Dining room | 17.6 m x 10 m | |
| Kitchen | 16.7 m x 9.6 m | |
| Primary Bedroom | 13.9 m x 14.7 m | |
| Upper Level | Bedroom 2 | 14.7 m x 13.4 m |
| Bedroom 3 | 25.2 m x 13.6 m | |
| Bedroom 4 | 12.4 m x 12 m |
| Features | |||||
|---|---|---|---|---|---|
| Cul-de-sac | Treed | Corner Site | |||
| See remarks | No Smoking Home | Attached Garage | |||
| Heated Garage | Oversize | Parking Pad | |||
| Dishwasher | Dryer | Freezer | |||
| Microwave | Refrigerator | Storage Shed | |||
| Stove | Washer | ||||























































