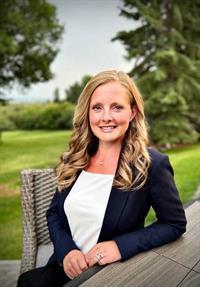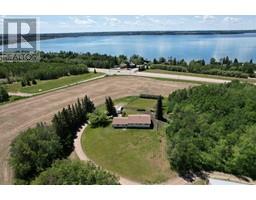11 26575 Highway 11 Herder, Rural Red Deer County, Alberta, CA
Address: 11 26575 Highway 11, Rural Red Deer County, Alberta
Summary Report Property
- MKT IDA2140312
- Building TypeHouse
- Property TypeSingle Family
- StatusBuy
- Added22 weeks ago
- Bedrooms3
- Bathrooms3
- Area2343 sq. ft.
- DirectionNo Data
- Added On17 Jun 2024
Property Overview
Welcome to your dream home combining the beauty of natural green space with all the convenience and amenities of City living only a few minutes drive to the City of Red Deer. This beautiful family home offers functionality and opportunity with almost 3 acres of land creating opportunity for future development and a unique Quonset providing further opportunity for conversion or the ideal set up for an at home business. Inside the home you will find open plan living areas flowing from the lounge through the dining area into the kitchen which leads off to the covered back deck area perfect for entertaining and enjoying cosy evenings outside. The deck overlooks the back yard providing multiple opportunity to enjoy the beauty around you with many trees creating privacy to enjoy your own private oasis including a 8 person hot tub to enjoy under the stars! This home enjoys 2 bedrooms on the main level with a bonus room offering many possibilities whilst currently being enjoyed as a large gym but could easily be used in other ways as there is also plumbing and an external door providing access to the outside from this room. Upstairs you will find exclusive use for the primary suite offering seclusion from the main living area. The primary suite boasts a large ensuite with jetted tub and a walk in closet including a bonus storage room hidden in the back. The primary suite also enjoys beautiful views over the front lawn and driveway. This home also benefits from 2 seperate driveways to enable full use of the property. A unique feature of the home is the indoor dog run with access to the outdoor kennel making it ideal for your canine companions too! This home has been well cared for with the current owners of 30+years investing in extensive upgrades and additions some of which include; a new roof in 2022, new windows, upgraded appliances, new furnace and hot water tank in 2013 along with the well pump being replaced only 3 years ago and recently installed a brand ne w septic tank! The plumbing has been updated to include copper piping throughout, there is an HRV system for optimum air quality and a reverse osmosis system in the kitchen for improved water quality. The original home benefited from a substantial addition in 2005 and is ready for its new owners to enjoy and make their own. Herder subdivision offers many facilities for locals with a community hall available for private use, neighbourhood groups and activities throughout the year exclusively for residents to enjoy. Furthermore, the community enjoys a playground, basketball court and ball diamond! Nearby you can enjoy Balmoral Golf Course only minutes away which offers onsite dining in The Crows Nest Restaurant and Canyon Ski Hill is only a few minutes drive away providing year round activities. This is a growing community which enjoys the best of acreage living with City benefits on hand, homes are rarely available in this highly sought after neighbourhood which makes this home one not to miss! (id:51532)
Tags
| Property Summary |
|---|
| Building |
|---|
| Land |
|---|
| Level | Rooms | Dimensions |
|---|---|---|
| Second level | Primary Bedroom | 13.92 Ft x 21.42 Ft |
| 4pc Bathroom | 6.58 Ft x 10.58 Ft | |
| Other | 6.50 Ft x 6.67 Ft | |
| Basement | Recreational, Games room | 23.92 Ft x 34.25 Ft |
| 2pc Bathroom | 4.17 Ft x 4.92 Ft | |
| Furnace | 10.83 Ft x 18.33 Ft | |
| Storage | 8.25 Ft x 10.08 Ft | |
| Main level | Living room | 21.08 Ft x 17.50 Ft |
| Dining room | 12.25 Ft x 21.50 Ft | |
| Other | 10.58 Ft x 17.17 Ft | |
| Exercise room | 19.08 Ft x 13.08 Ft | |
| Bedroom | 10.00 Ft x 13.33 Ft | |
| Bedroom | 12.50 Ft x 8.75 Ft | |
| 4pc Bathroom | 9.08 Ft x 4.92 Ft | |
| Storage | 5.75 Ft x 3.58 Ft |
| Features | |||||
|---|---|---|---|---|---|
| Treed | PVC window | French door | |||
| Gas BBQ Hookup | Attached Garage(2) | Refrigerator | |||
| Oven - Electric | Cooktop - Electric | Dishwasher | |||
| Microwave | Freezer | Washer & Dryer | |||
| None | |||||



































































