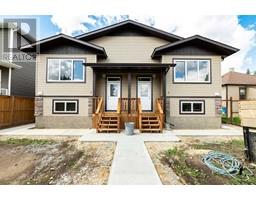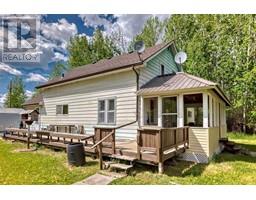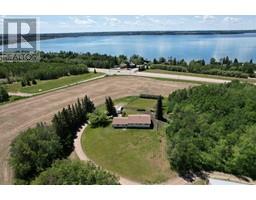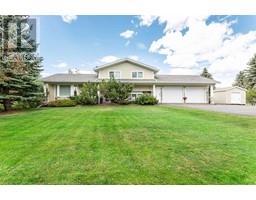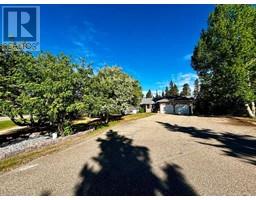44, 27264 Township Road 392 Spruce Lane, Rural Red Deer County, Alberta, CA
Address: 44, 27264 Township Road 392, Rural Red Deer County, Alberta
Summary Report Property
- MKT IDA2134422
- Building TypeHouse
- Property TypeSingle Family
- StatusBuy
- Added1 weeks ago
- Bedrooms4
- Bathrooms3
- Area2012 sq. ft.
- DirectionNo Data
- Added On19 Jun 2024
Property Overview
WOW this NEWLY RENOVATED HOME IS SURE TO PLEASE! Move in with peace of mind, will absolutely NOTHING to worry about. Immaculately card for, this home offers enormous space for a growing family. Tucked away in a PRIVATE SETTING, featuring a double attached HEATED GARAGE! New vinyl plank flooring on the main floor, a gorgeous open concept with VAULTED CEILINGS. The family room is on the third level, featuring walkout doors to a spacious concrete patio, a gas fireplace, and beautiful new flooring. There is room tucked behind double doors that would be ideal for an office/gym or a spacious fourth bedroom! There is a 3 piece bath and laundry room on this level for ultimate convenience. The fourth level is were you'll find a large recreational room, a spacious concept to have a theatre room, or pool table. There is also a small room that would make a great storage or craft room, and a utility room. The upstairs features 3 very generous size bedrooms, the master has a walk in closet and a NEWLY RENOVATED 3 piece bathroom. There is also a 4 piece bath on this level. Freshly painted, new lighting, and NO POLY B PLUMBING to worry about. This home has everything your hearts desire. (id:51532)
Tags
| Property Summary |
|---|
| Building |
|---|
| Land |
|---|
| Level | Rooms | Dimensions |
|---|---|---|
| Lower level | Living room | 19.17 Ft x 16.42 Ft |
| Bedroom | 11.33 Ft x 13.75 Ft | |
| 3pc Bathroom | 9.25 Ft x 5.75 Ft | |
| Recreational, Games room | 16.00 Ft x 22.00 Ft | |
| Storage | 9.67 Ft x 12.17 Ft | |
| Furnace | 6.25 Ft x 12.25 Ft | |
| Main level | Dining room | 16.58 Ft x 17.17 Ft |
| Kitchen | 16.50 Ft x 22.75 Ft | |
| Upper Level | Primary Bedroom | 14.08 Ft x 15.25 Ft |
| 4pc Bathroom | 6.50 Ft x 6.50 Ft | |
| Bedroom | 9.42 Ft x 14.42 Ft | |
| Bedroom | 9.42 Ft x 14.33 Ft | |
| 4pc Bathroom | 6.50 Ft x 8.25 Ft |
| Features | |||||
|---|---|---|---|---|---|
| No neighbours behind | Environmental reserve | Attached Garage(2) | |||
| Refrigerator | Stove | Microwave | |||
| Garage door opener | Washer & Dryer | Walk out | |||
| Central air conditioning | |||||
















































