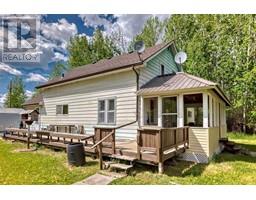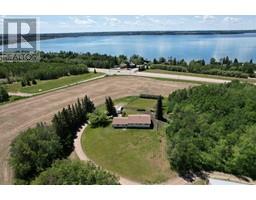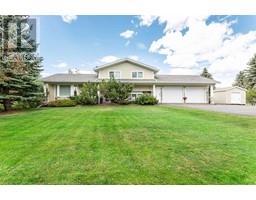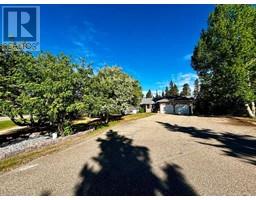30 Latoria Court Liberty Landing, Rural Red Deer County, Alberta, CA
Address: 30 Latoria Court, Rural Red Deer County, Alberta
Summary Report Property
- MKT IDA2140431
- Building TypeRow / Townhouse
- Property TypeSingle Family
- StatusBuy
- Added1 weeks ago
- Bedrooms4
- Bathrooms4
- Area1274 sq. ft.
- DirectionNo Data
- Added On17 Jun 2024
Property Overview
Immaculate original owner home! This Falcon built townhome sits in a quiet close in Liberty Landing, offering amazing access to all of the amenities of Gasoline Alley and easy access to highway 2. Pride of ownership is evident throughout this modern home, with upgraded finishes including quartz counter tops, laminate flooring, stainless steel appliances, and upgraded bathrooms including beautiful tiled showers. The main floor offers a bright and open layout, with a spacious front living room and nicely appointed kitchen offering white cabinetry, stainless appliances, and an island with eating bar and undermount sink. A large dining space just off the kitchen looks out into the fully fenced yard, and there's a 2 pce bath just off the rear entrance for convenience. Out back you'll find a covered deck, easy to maintain yard space, and a single detached garage. The second floor offers a total of 3 bedrooms, including two nicely sized kids rooms that share a 4 pce bathroom, and a spacious primary bedroom with a private ensuite that offers a beautiful tiled walk in shower. The basement is fully finished with a large family room space which includes a built in electric fireplace, and there's a 4th bedroom next to a 3 pce bath with another beautifully tiled walk in shower. This home is a pleasure to show and must be seen to be fully appreciated. There's nothing left to do in this spotless home except to move in and enjoy! (id:51532)
Tags
| Property Summary |
|---|
| Building |
|---|
| Land |
|---|
| Level | Rooms | Dimensions |
|---|---|---|
| Second level | Bedroom | 9.50 Ft x 11.00 Ft |
| Bedroom | 9.42 Ft x 11.08 Ft | |
| 4pc Bathroom | 8.67 Ft x 5.00 Ft | |
| Primary Bedroom | 13.00 Ft x 13.00 Ft | |
| 3pc Bathroom | 5.92 Ft x 7.67 Ft | |
| Basement | Family room | 18.83 Ft x 14.08 Ft |
| Bedroom | 9.50 Ft x 11.67 Ft | |
| 3pc Bathroom | 9.00 Ft x 5.00 Ft | |
| Main level | Living room | 15.17 Ft x 13.50 Ft |
| Kitchen | 13.25 Ft x 10.42 Ft | |
| Dining room | 10.00 Ft x 11.58 Ft | |
| 2pc Bathroom | 5.08 Ft x 5.50 Ft |
| Features | |||||
|---|---|---|---|---|---|
| Back lane | Closet Organizers | Other | |||
| Detached Garage(1) | Refrigerator | Dishwasher | |||
| Stove | Microwave Range Hood Combo | Window Coverings | |||
| Garage door opener | Washer & Dryer | None | |||
























































