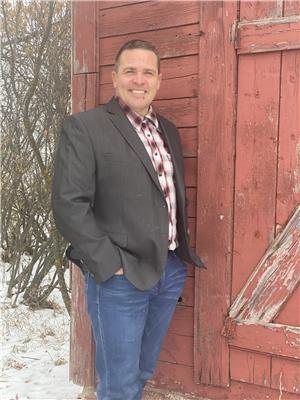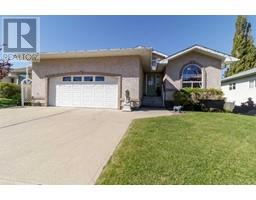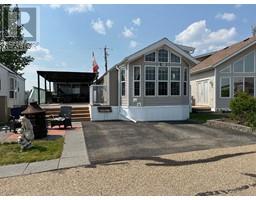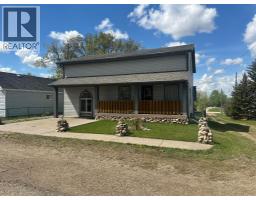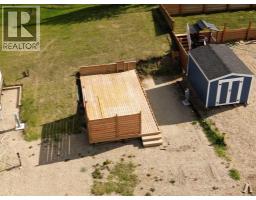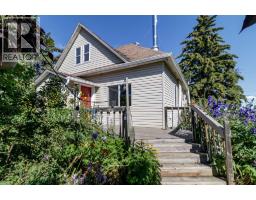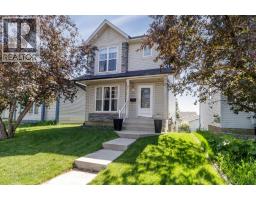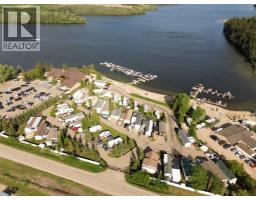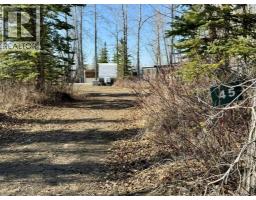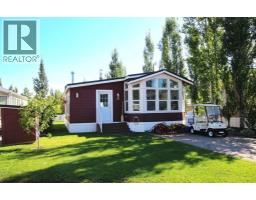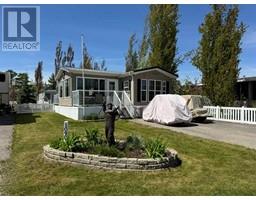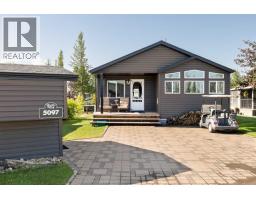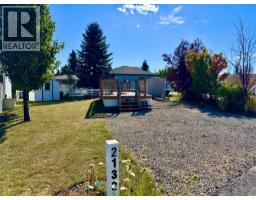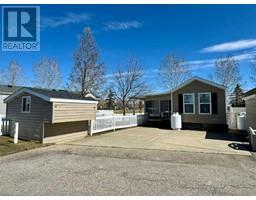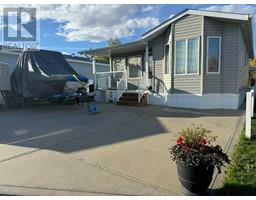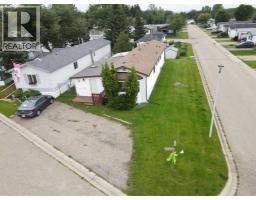2049, 25054 South Pine Lake Road Whispering Pines, Rural Red Deer County, Alberta, CA
Address: 2049, 25054 South Pine Lake Road, Rural Red Deer County, Alberta
Summary Report Property
- MKT IDA2217039
- Building TypeManufactured Home
- Property TypeSingle Family
- StatusBuy
- Added1 weeks ago
- Bedrooms1
- Bathrooms1
- Area552 sq. ft.
- DirectionNo Data
- Added On26 Aug 2025
Property Overview
The good life is the lake life!! Situated in phase 2 of Whispering Pines Resort, this stylish and functional park model offers 1 bdrm and a 4pc. bath combined w/ a spacious layout and a privacy screen that offers a seperate sleep space for guests in the living room area. The Kitchen features a gas stove, BI microwave, refrigerator, garbage disposal, dishwasher, washer/dryer set & full-size 30gal. water heater tank The 4pc. bath gains access to the primary suite through a Jack and Jill-style door. The covered deck offers an extra space for entertaining with a freestanding and BI BBQ outfitted with beautiful furniture privacy screens and two patio heaters. All furniture & electronics in the house are negotiable, and the two garden sheds are also included with the sale. Just a short walk to the gym pool, and hot tub as well as the Pines restaurant and golf course, boat slips available for rent from multiple marina options. Gated secure community, no grass to mow, and all kinds of activities to enjoy just steps away, join us this summer for all the fun!! (id:51532)
Tags
| Property Summary |
|---|
| Building |
|---|
| Land |
|---|
| Level | Rooms | Dimensions |
|---|---|---|
| Main level | Eat in kitchen | 11.42 Ft x 6.33 Ft |
| Primary Bedroom | 9.67 Ft x 8.92 Ft | |
| Living room | 13.92 Ft x 11.42 Ft | |
| 4pc Bathroom | .00 Ft | |
| Other | 26.42 Ft x 14.83 Ft |
| Features | |||||
|---|---|---|---|---|---|
| PVC window | No Animal Home | No Smoking Home | |||
| Level | Parking | Other | |||
| Parking Pad | Washer | Refrigerator | |||
| Gas stove(s) | Dishwasher | Dryer | |||
| Garburator | Microwave Range Hood Combo | Window Coverings | |||
| Garage door opener | Central air conditioning | Clubhouse | |||
| Swimming | Laundry Facility | RV Storage | |||
| Whirlpool | |||||









































