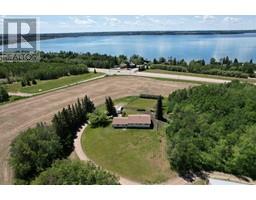32 Linden Place Liberty Landing, Rural Red Deer County, Alberta, CA
Address: 32 Linden Place, Rural Red Deer County, Alberta
Summary Report Property
- MKT IDA2112788
- Building TypeHouse
- Property TypeSingle Family
- StatusBuy
- Added18 weeks ago
- Bedrooms3
- Bathrooms3
- Area1801 sq. ft.
- DirectionNo Data
- Added On16 Jul 2024
Property Overview
Welcome to the Julia by Bedrock Homes, where modern design meets functional living. This exquisite home offers an open concept layout with ample space, seamlessly connecting the double car garage to the heart of the home – the kitchen. Unload groceries effortlessly through the mudroom and pantry, and oversee the entire main floor from the central island. The L-shaped kitchen layout maximizes efficiency, while the great room and dining area create an inviting atmosphere for gatherings. Upstairs, discover secondary rooms with a full bathroom and a central bonus room offering added seclusion. The large primary bedroom awaits at the front of the house, complete with an ensuite and generously sized walk-in closet. No more hauling laundry up and down stairs – the second floor laundry room adds practicality and convenience to your daily routine. Experience modern living at its finest with the Julia by Bedrock Homes. *Photos are representative* (id:51532)
Tags
| Property Summary |
|---|
| Building |
|---|
| Land |
|---|
| Level | Rooms | Dimensions |
|---|---|---|
| Main level | 2pc Bathroom | .00 Ft x .00 Ft |
| Great room | 13.42 Ft x 12.58 Ft | |
| Dining room | 9.42 Ft x 12.33 Ft | |
| Kitchen | 10.83 Ft x 10.58 Ft | |
| Upper Level | 4pc Bathroom | .00 Ft x .00 Ft |
| 4pc Bathroom | .00 Ft x .00 Ft | |
| Primary Bedroom | 13.42 Ft x 11.00 Ft | |
| Bedroom | 9.75 Ft x 11.50 Ft | |
| Bedroom | 11.17 Ft x 10.67 Ft | |
| Bonus Room | 13.42 Ft x 11.00 Ft |
| Features | |||||
|---|---|---|---|---|---|
| No Animal Home | No Smoking Home | Attached Garage(2) | |||
| Washer | Refrigerator | Dishwasher | |||
| Range | Dryer | Microwave | |||
| None | |||||






















































