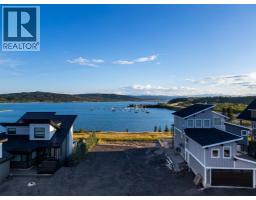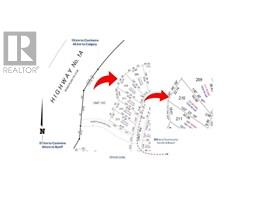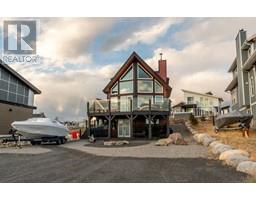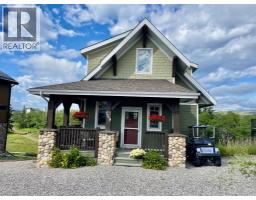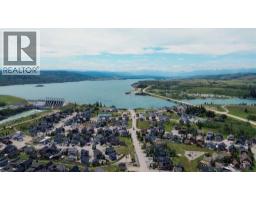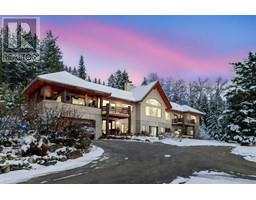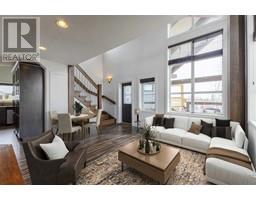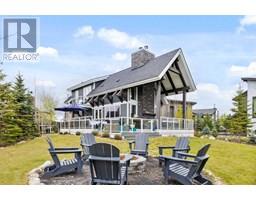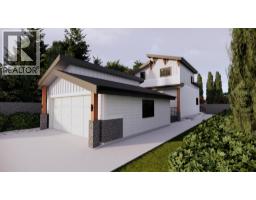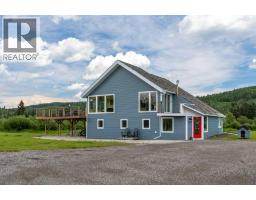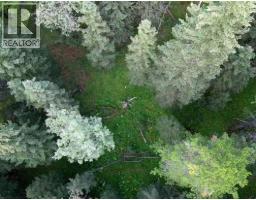23140 Township Road 272, Rural Rocky View County, Alberta, CA
Address: 23140 Township Road 272, Rural Rocky View County, Alberta
Summary Report Property
- MKT IDA2234076
- Building TypeHouse
- Property TypeSingle Family
- StatusBuy
- Added3 weeks ago
- Bedrooms5
- Bathrooms2
- Area1684 sq. ft.
- DirectionNo Data
- Added On25 Jul 2025
Property Overview
Welcome to your private retreat! Nestled on a stunning 7.88-acre ravine lot, this beautifully updated 1,684 sq ft bungalow offers the perfect blend of peaceful country living and modern convenience. Surrounded by mature trees and backing onto a picturesque ravine with a serene creek at the bottom, this property is a nature lover’s dream.Inside, you’ll find an open-concept floor plan with spacious living areas ideal for entertaining or relaxing with family. The home boasts updated windows, exterior siding, and shingles, ensuring peace of mind and improved energy efficiency. The walk-out basement offers endless potential—whether for additional living space, a home office, or a guest suite.Additional features include a double attached garage, ample parking, and panoramic views from both levels of the home. Whether you’re enjoying your morning coffee on the deck or exploring the lush grounds, this property offers a lifestyle like no other.Don’t miss your chance to own this one-of-a-kind acreage with unbeatable views, privacy, and room to grow. (id:51532)
Tags
| Property Summary |
|---|
| Building |
|---|
| Land |
|---|
| Level | Rooms | Dimensions |
|---|---|---|
| Basement | Recreational, Games room | 32.33 Ft x 15.33 Ft |
| Bedroom | 13.25 Ft x 14.67 Ft | |
| 3pc Bathroom | .00 Ft x .00 Ft | |
| Storage | 8.92 Ft x 5.67 Ft | |
| Storage | 8.75 Ft x 5.58 Ft | |
| Furnace | 20.33 Ft x 9.50 Ft | |
| Main level | Kitchen | 15.83 Ft x 15.58 Ft |
| Dining room | 11.00 Ft x 8.08 Ft | |
| Living room | 20.92 Ft x 9.67 Ft | |
| Primary Bedroom | 17.00 Ft x 15.67 Ft | |
| Bedroom | 11.17 Ft x 10.75 Ft | |
| Bedroom | 11.17 Ft x 9.50 Ft | |
| Bedroom | 9.50 Ft x 9.42 Ft | |
| Office | 9.67 Ft x 6.75 Ft | |
| Foyer | 8.92 Ft x 6.67 Ft | |
| 4pc Bathroom | .00 Ft x .00 Ft | |
| Laundry room | 8.83 Ft x 5.33 Ft |
| Features | |||||
|---|---|---|---|---|---|
| Treed | No neighbours behind | No Animal Home | |||
| No Smoking Home | Attached Garage(2) | Washer | |||
| Refrigerator | Dishwasher | Stove | |||
| Dryer | Window Coverings | Garage door opener | |||
| Walk out | None | ||||






















































