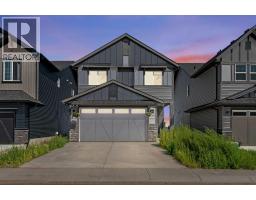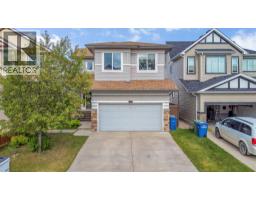20 Big Springs Mews SE Big Springs, Airdrie, Alberta, CA
Address: 20 Big Springs Mews SE, Airdrie, Alberta
Summary Report Property
- MKT IDA2246461
- Building TypeHouse
- Property TypeSingle Family
- StatusBuy
- Added2 weeks ago
- Bedrooms4
- Bathrooms4
- Area1551 sq. ft.
- DirectionNo Data
- Added On07 Aug 2025
Property Overview
Welcome to your dream home! This beautifully upgraded 3+1 bedroom, 3.5 bathroom property offers 1,550 sq ft of stylish, functional living space on a huge pie-shaped lot tucked into a peaceful cul-de-sac—perfect for families seeking space, privacy, and modern comfort.Step inside to discover a bright, open-concept layout featuring Quartz countertops, stainless steel appliances, and custom AV wiring throughout. The chef-inspired kitchen flows seamlessly into the dining and living areas—ideal for both everyday living and entertaining.Upstairs, you’ll find three spacious bedrooms including a primary suite with a private ensuite. The fully finished basement adds even more flexibility with a fourth bedroom, full bathroom, and a cozy rec room.Outside, enjoy the incredible two-level deck—perfect for summer gatherings—with storage built in underneath. The oversized pie-shaped yard offers endless possibilities for play, gardening, or future expansion.The heated garage is wired with 220V power, making it a dream for hobbyists or anyone needing a workshop-ready space.Located just minutes from schools, shopping, parks, and scenic pathways, this home is perfectly situated in a family-friendly neighborhood that combines convenience with community.With loads of upgrades and exceptional outdoor space, this home truly checks all the boxes. Book your private showing today! (id:51532)
Tags
| Property Summary |
|---|
| Building |
|---|
| Land |
|---|
| Level | Rooms | Dimensions |
|---|---|---|
| Basement | Recreational, Games room | 19.33 Ft x 13.08 Ft |
| Bedroom | 15.42 Ft x 11.33 Ft | |
| Furnace | .00 Ft x .00 Ft | |
| 4pc Bathroom | .00 Ft x .00 Ft | |
| Storage | .00 Ft x .00 Ft | |
| Main level | Living room | 15.50 Ft x 13.25 Ft |
| Kitchen | 14.50 Ft x 11.83 Ft | |
| Dining room | 12.67 Ft x 5.67 Ft | |
| Foyer | 6.33 Ft x 4.92 Ft | |
| 2pc Bathroom | .00 Ft x .00 Ft | |
| Laundry room | .00 Ft x .00 Ft | |
| Upper Level | Primary Bedroom | 17.92 Ft x 11.58 Ft |
| 3pc Bathroom | .00 Ft x .00 Ft | |
| Bedroom | 11.00 Ft x 8.75 Ft | |
| Bedroom | 10.58 Ft x 9.08 Ft | |
| 4pc Bathroom | .00 Ft x .00 Ft |
| Features | |||||
|---|---|---|---|---|---|
| Cul-de-sac | Closet Organizers | Attached Garage(2) | |||
| Garage | Heated Garage | Washer | |||
| Refrigerator | Dishwasher | Stove | |||
| Dryer | Microwave Range Hood Combo | Window Coverings | |||
| Garage door opener | None | ||||



























































