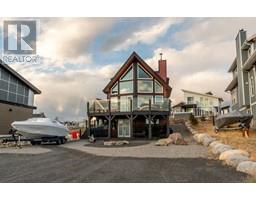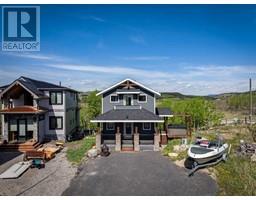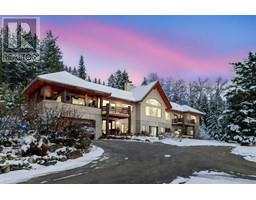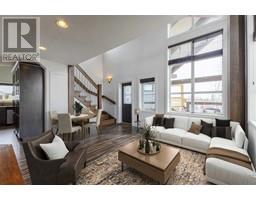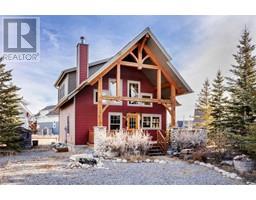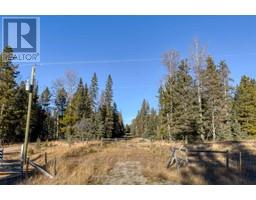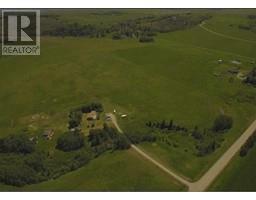262221 Township Road 275, Rural Rocky View County, Alberta, CA
Address: 262221 Township Road 275, Rural Rocky View County, Alberta
Summary Report Property
- MKT IDA2222905
- Building TypeManufactured Home
- Property TypeSingle Family
- StatusBuy
- Added6 days ago
- Bedrooms2
- Bathrooms3
- Area1737 sq. ft.
- DirectionNo Data
- Added On26 May 2025
Property Overview
Welcome to this beautifully maintained and thoughtfully upgraded acreage offering the perfect blend of functionality and country charm. Nestled on nearly 4 acres of peaceful, fenced and gated land, this double-wide manufactured home boasts plenty of living space, privacy, versatility and fabulous vistas. The home features a warm and inviting kitchen with and abundance of cabinets, updated appliances, and a central island, all flowing into a bright dining area surrounded by panoramic views. A spacious primary bedroom includes a private ensuite with a walk-in shower and relaxing soaker tub, while the second bedroom is served by a full 4-piece main bathroom down the hall. For added convenience, there's also a single bathroom located just off the mudroom. Recent updates include a covered sundeck addition, perfect for enjoying peaceful prairie views, and an outdoor sink/washing station that’s ideal for gardening or clean-up after yardwork. A standout feature of this property is the incredible 48’ x 48’ shop. Built on a 6” concrete slab and equipped with two oversized doors, 16 foot ceilings, and 220V power - ideal for vehicle and equipment storage, and for those looking for a workshop. There is also a detached double garage, which also includes 220V power. Nothing but space for tools, toys, hobbies or even a home-based business. Dreaming of Acreage Living with Modern Comforts? This move-in ready property offers the best of both worlds! Just a short drive from Airdrie and Irricana. (id:51532)
Tags
| Property Summary |
|---|
| Building |
|---|
| Land |
|---|
| Level | Rooms | Dimensions |
|---|---|---|
| Main level | Living room | 20.00 Ft x 12.75 Ft |
| Kitchen | 14.17 Ft x 12.75 Ft | |
| Dining room | 10.67 Ft x 10.58 Ft | |
| Primary Bedroom | 15.58 Ft x 13.00 Ft | |
| 4pc Bathroom | 10.17 Ft x 8.25 Ft | |
| Bedroom | 11.08 Ft x 9.25 Ft | |
| Office | 12.75 Ft x 10.33 Ft | |
| Laundry room | 11.25 Ft x 9.25 Ft | |
| 4pc Bathroom | 9.25 Ft x 5.00 Ft | |
| 1pc Bathroom | 3.58 Ft x 3.00 Ft |
| Features | |||||
|---|---|---|---|---|---|
| Other | No neighbours behind | No Smoking Home | |||
| Detached Garage(2) | RV | Detached Garage(3) | |||
| Washer | Refrigerator | Range - Gas | |||
| Dishwasher | Dryer | Microwave | |||
| Window Coverings | Central air conditioning | ||||



































