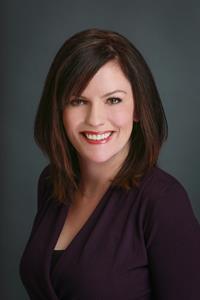274201 Range Road 22, Rural Rocky View County, Alberta, CA
Address: 274201 Range Road 22, Rural Rocky View County, Alberta
Summary Report Property
- MKT IDA2144351
- Building TypeHouse
- Property TypeSingle Family
- StatusBuy
- Added2 days ago
- Bedrooms4
- Bathrooms4
- Area2840 sq. ft.
- DirectionNo Data
- Added On30 Jun 2024
Property Overview
OPEN HOUSE 12-2pm SATURDAY JUNE 29! STUNNING OPPORTUNITY just NW of Airdrie! This beautiful property offers 20 acres of rolling land to the west with groves of trees and mountain views. The property is a PARK LIKE SETTING that is meticulously landscaped with shrubs and perennials. Upon entering this high-end CUSTOM home you are greeted by a spacious foyer, gleaming hardwood, soaring vaulted ceilings with custom beams, and an open floor plan. The huge formal living room offers large windows and a stunning stone covered wood fireplace with mantle as focal point. The MASSIVE kitchen is a chef’s dream featuring GRANITE COUNTERS and ISLAND, HIGH END STAINLESS STEEL (gas range) appliances and loads of cabinets and drawers and a great sized dining area with doors leading to the WRAP AROUND DECK! Off the kitchen there is another family room, main floor office/laundry and a MUDROOM with lockers that leads to the OVER-SIZED TRIPLE CAR GARAGE with IN-FLOOR heat, making it the ideal man cave. The upper level of the home offers 4 BEDROOMS, one of which is the PRIMARY RETREAT with a LUXURIOUS 5 pce ensuite with a walk-in closet. The WALK-OUT basement is an entertainers dream featuring a MEDIA ROOM and HUGE RECREATION space that with a WET BAR and a SPA LIKE bathroom that with a STEAM SHOWER. The walk-out leads to the WEST-FACING backyard with gorgeous views. Turf and stamped concrete make for low maintenance landscaping, and the yard is fully fenced offering a wind break and a fire pit area. This is truly a one-of-a-kind property, call today to book your private viewing! (id:51532)
Tags
| Property Summary |
|---|
| Building |
|---|
| Land |
|---|
| Level | Rooms | Dimensions |
|---|---|---|
| Basement | Recreational, Games room | 24.58 Ft x 24.58 Ft |
| Media | 25.00 Ft x 12.58 Ft | |
| 4pc Bathroom | .00 Ft x .00 Ft | |
| Main level | Living room | 17.92 Ft x 13.25 Ft |
| Kitchen | 19.33 Ft x 13.25 Ft | |
| Dining room | 15.08 Ft x 13.33 Ft | |
| Great room | 22.25 Ft x 19.25 Ft | |
| Laundry room | 13.92 Ft x 11.25 Ft | |
| 2pc Bathroom | .00 Ft x .00 Ft | |
| Upper Level | Other | 7.50 Ft x 5.75 Ft |
| Primary Bedroom | 17.08 Ft x 15.75 Ft | |
| Bedroom | 13.25 Ft x 10.00 Ft | |
| Bedroom | 13.25 Ft x 10.00 Ft | |
| Bedroom | 17.50 Ft x 12.92 Ft | |
| 5pc Bathroom | .00 Ft x .00 Ft | |
| 4pc Bathroom | .00 Ft x .00 Ft |
| Features | |||||
|---|---|---|---|---|---|
| Other | Attached Garage(3) | Refrigerator | |||
| Gas stove(s) | Dishwasher | Washer & Dryer | |||
| Walk out | None | ||||































































