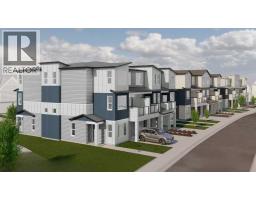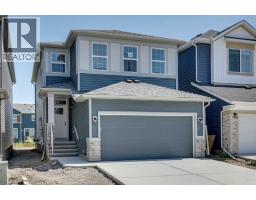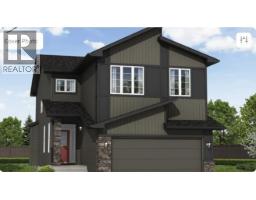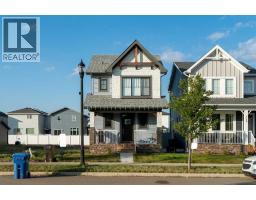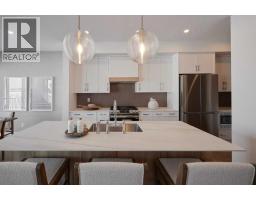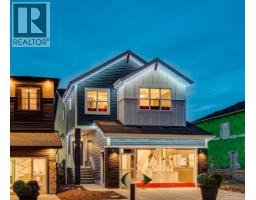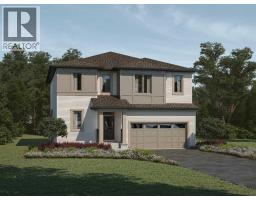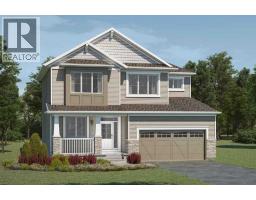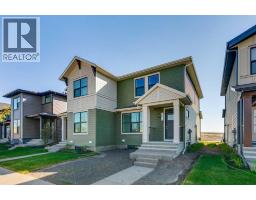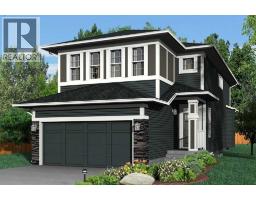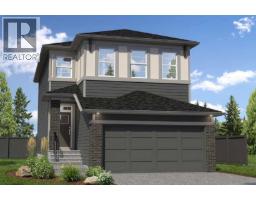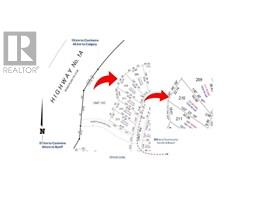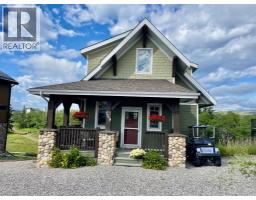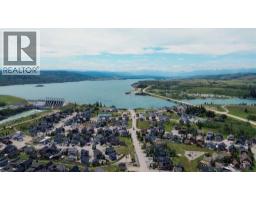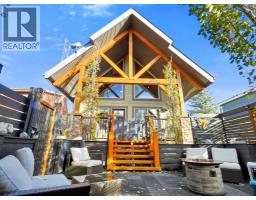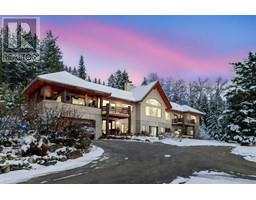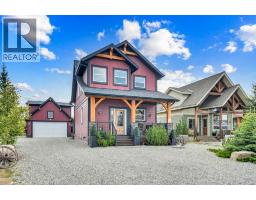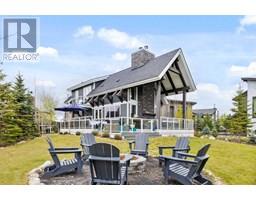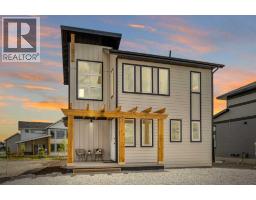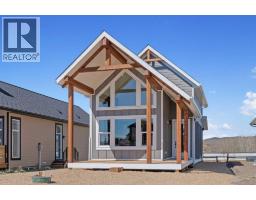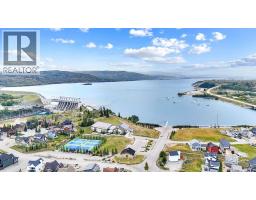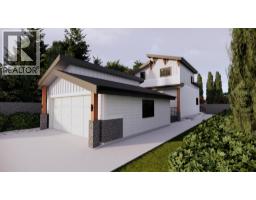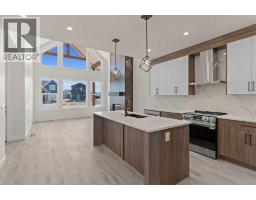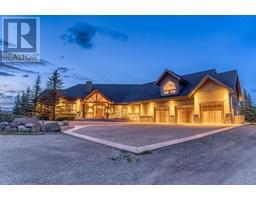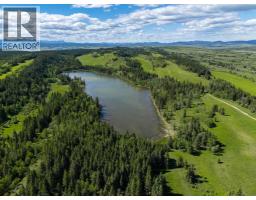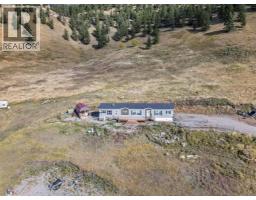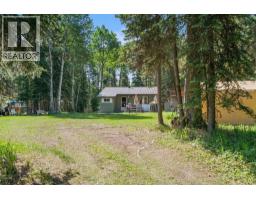717 Grayling Link Harmony, Rural Rocky View County, Alberta, CA
Address: 717 Grayling Link, Rural Rocky View County, Alberta
Summary Report Property
- MKT IDA2233850
- Building TypeHouse
- Property TypeSingle Family
- StatusBuy
- Added7 weeks ago
- Bedrooms3
- Bathrooms3
- Area1924 sq. ft.
- DirectionNo Data
- Added On04 Sep 2025
Property Overview
Move into the Willow model by Broadview Homes in the community of Harmony! This 1,860 sq ft home features a durable Hardie Board exterior and an open-concept layout perfect for modern living. The main floor offers a spacious living area with a cozy gas fireplace, a central island kitchen, and a large walk-in pantry. Upstairs includes 3 bedrooms and 2.5 baths, highlighted by a luxurious 5-piece ensuite in the primary bedroom with dual sinks, a soaker tub, and separate shower. Enjoy outdoor living on the 11’x10’ rear deck, ideal for entertaining. The 24’x24’ detached garage provides ample space for vehicles, storage, or hobbies. Located in Harmony—just minutes from the lake, scenic pathways, golf, and more—this home blends small-town charm with high-end finishes and thoughtful design. Photos are representative. (id:51532)
Tags
| Property Summary |
|---|
| Building |
|---|
| Land |
|---|
| Level | Rooms | Dimensions |
|---|---|---|
| Main level | 2pc Bathroom | .00 Ft x .00 Ft |
| Other | 12.50 Ft x 11.00 Ft | |
| Great room | 16.00 Ft x 14.00 Ft | |
| Upper Level | Primary Bedroom | 16.00 Ft x 12.67 Ft |
| 5pc Bathroom | .00 Ft x .00 Ft | |
| 4pc Bathroom | .00 Ft x .00 Ft | |
| Bedroom | 11.17 Ft x 10.00 Ft | |
| Bedroom | 11.17 Ft x 10.00 Ft |
| Features | |||||
|---|---|---|---|---|---|
| Back lane | Detached Garage(2) | Refrigerator | |||
| Gas stove(s) | Dishwasher | Microwave | |||
| Hood Fan | None | ||||




