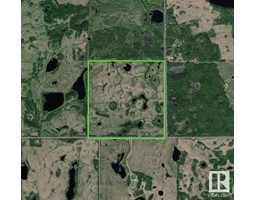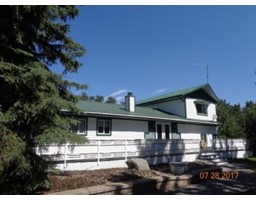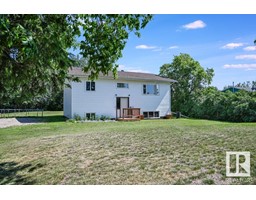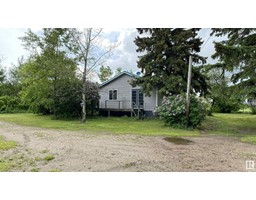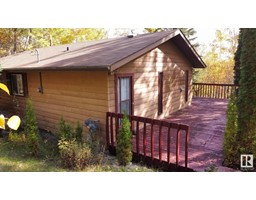102 11502 Twp Rd 604 N Floatingstone Estate, Rural St. Paul County, Alberta, CA
Address: 102 11502 Twp Rd 604 N, Rural St. Paul County, Alberta
Summary Report Property
- MKT IDE4391882
- Building TypeHouse
- Property TypeSingle Family
- StatusBuy
- Added18 weeks ago
- Bedrooms2
- Bathrooms1
- Area1079 sq. ft.
- DirectionNo Data
- Added On17 Jul 2024
Property Overview
Built in 2019 this property is affordable for you. just 2 hr NE of Edmonton on Hwy. 28 at Floatingstone Lake. Beautiful home with 30' x 12' attached single garage. Gorgeous open concept living area, Galley kitchen, living and dining area. Lots of natural light with lots of west facing window, up to the cathedral ceiling. All the flooring is vinyl plank, except on the mezzanine which has plush carpeting, and includes a second bedroom and TV room. This attractive acreage has a separate man cave which could double as a guest house. Just a short walk from Floatinstone Lake with provincial park, boat launch and playground. Ideal for retired couple or as a weekend retreat for a busy couple.Includes outside bathroom wood shed man cave and storage shed. A must see, just 25 min from St. Paul, 40 min to Lac La Biche/Bonnyville, and 1 hr to Cold Lake. Great for boating, water skiing in the summer, and Sleding and quaking from your front door. (id:51532)
Tags
| Property Summary |
|---|
| Building |
|---|
| Land |
|---|
| Level | Rooms | Dimensions |
|---|---|---|
| Main level | Living room | 2.33 m x 1.73 m |
| Dining room | 1.78 m x 2.06 m | |
| Kitchen | 4.39 m x 3.05 m | |
| Primary Bedroom | 3.43 m x 3.3 m | |
| Laundry room | 2.08 m x 2.06 m | |
| Upper Level | Den | 4.5 m x 4.37 m |
| Bedroom 2 | 2.44 m x 3.28 m |
| Features | |||||
|---|---|---|---|---|---|
| No back lane | Exterior Walls- 2x6" | No Animal Home | |||
| No Smoking Home | Attached Garage | Microwave Range Hood Combo | |||
| Refrigerator | Washer/Dryer Stack-Up | Storage Shed | |||
| Stove | Central air conditioning | Vinyl Windows | |||























































