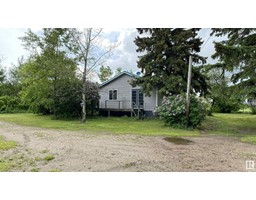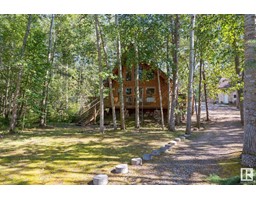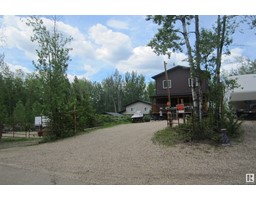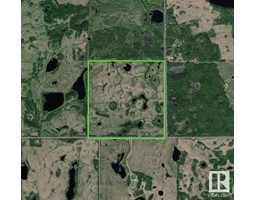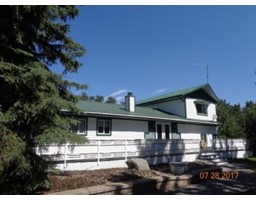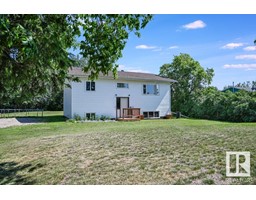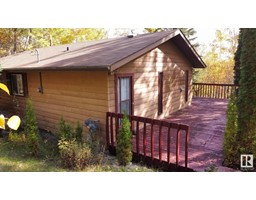502, 11131 TWP RD 600 Upper Mann Lake, Rural St. Paul County, Alberta, CA
Address: 502, 11131 TWP RD 600, Rural St. Paul County, Alberta
Summary Report Property
- MKT IDE4397301
- Building TypeHouse
- Property TypeSingle Family
- StatusBuy
- Added19 weeks ago
- Bedrooms4
- Bathrooms3
- Area1750 sq. ft.
- DirectionNo Data
- Added On13 Jul 2024
Property Overview
A complete package! Perhaps you'll be in awe of the unique design, the clean manicured lot, the charming trails and fire pit area. You might stop and see yourself sitting on the front deck, maybe visualize a hot tub under the stars. You'll first love the proximity to the Iron Horse trail, the four minute drive to Ashmont K-12 school and a 15 minute drive to beautiful lakes But beyond that you'll fall in love with this 2009 custom build on one acre of land, with just enough green space to keep clean and trees to offer privacy. The greatest feature of this home is the primary bedroom, bathroom and laundry are on the MAIN floor and the home is heated with hydronic floor heating for the best comfort. The basement is completely finished with a family room, full size washroom, large basement windows, a large bedroom, space for storage and an office/rec area. Upgrades include all NEW (2023) windows and vinyl casings, paint, appliances, 98% efficiency boiler, water heater, bathroom fixtures and lighting (id:51532)
Tags
| Property Summary |
|---|
| Building |
|---|
| Level | Rooms | Dimensions |
|---|---|---|
| Basement | Family room | Measurements not available |
| Lower level | Bedroom 4 | Measurements not available |
| Main level | Living room | 5.04 m x 4.29 m |
| Dining room | Measurements not available | |
| Kitchen | Measurements not available | |
| Primary Bedroom | 4.16 m x 4.02 m | |
| Upper Level | Bedroom 2 | Measurements not available |
| Bedroom 3 | Measurements not available |
| Features | |||||
|---|---|---|---|---|---|
| Treed | No Smoking Home | Level | |||
| Detached Garage | Dishwasher | Dryer | |||
| Fan | Garage door opener remote(s) | Garage door opener | |||
| Hood Fan | Refrigerator | Storage Shed | |||
| Gas stove(s) | Window Coverings | ||||




















































