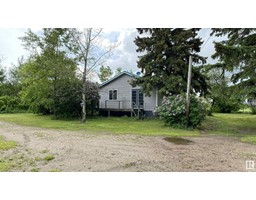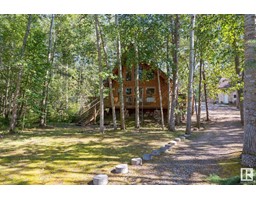3129 SPENCE WD SW Summerside, Edmonton, Alberta, CA
Address: 3129 SPENCE WD SW, Edmonton, Alberta
Summary Report Property
- MKT IDE4399019
- Building TypeHouse
- Property TypeSingle Family
- StatusBuy
- Added15 weeks ago
- Bedrooms4
- Bathrooms4
- Area2225 sq. ft.
- DirectionNo Data
- Added On11 Aug 2024
Property Overview
Watch your family grow here in Lake Summerside, located in one of Edmonton's most sought out family neighbourhoods, this 2200 ft home also offers a 915ft in-law suite with a separate entrance to the basement. The main floor features an office/den, 2pc bathroom, main floor laundry, a large seating area and great size kitchen. Throughout the whole main floor is original hardwood, upstairs carpets have just been cleaned and walls freshly painted one neutral colour throughout the entire home. Upstairs you'll enjoy the huge bonus room, 3 bedroom's including primary bedroom and 4 pc ensuite. Head downstairs to the finished basement with an additional bedroom, 4pc bathroom, beautiful kitchen which includes fridge, stove and dishwasher and an additional living space. Property includes lake access, parks and multiple walking trails. Original owners, great neighbours, school's close by, a truly beautiful home in the best location for the whole family. (id:51532)
Tags
| Property Summary |
|---|
| Building |
|---|
| Land |
|---|
| Level | Rooms | Dimensions |
|---|---|---|
| Lower level | Bedroom 4 | Measurements not available |
| Main level | Living room | Measurements not available |
| Dining room | Measurements not available | |
| Kitchen | Measurements not available | |
| Den | Measurements not available | |
| Upper Level | Primary Bedroom | Measurements not available |
| Bedroom 2 | Measurements not available | |
| Bedroom 3 | Measurements not available | |
| Bonus Room | Measurements not available |
| Features | |||||
|---|---|---|---|---|---|
| Flat site | Lane | Closet Organizers | |||
| No Smoking Home | Attached Garage | Dryer | |||
| Fan | Garage door opener remote(s) | Garage door opener | |||
| Microwave Range Hood Combo | Washer | Window Coverings | |||
| Refrigerator | Two stoves | Dishwasher | |||
| Ceiling - 9ft | |||||














































































