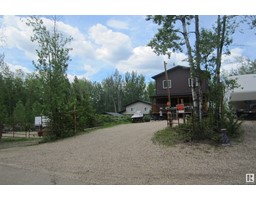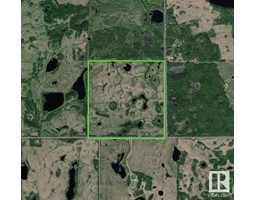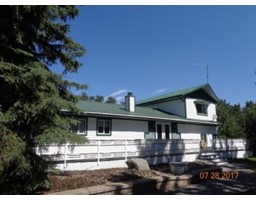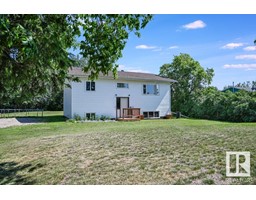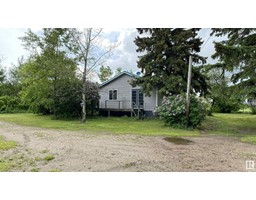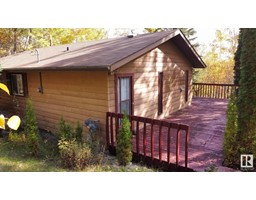11218 Twp Rd 590 None, Rural St. Paul County, Alberta, CA
Address: 11218 Twp Rd 590, Rural St. Paul County, Alberta
Summary Report Property
- MKT IDE4395127
- Building TypeHouse
- Property TypeSingle Family
- StatusBuy
- Added15 weeks ago
- Bedrooms4
- Bathrooms2
- Area1479 sq. ft.
- DirectionNo Data
- Added On30 Jun 2024
Property Overview
Great opportunity! This fantastic property is in the County of St. Paul on the northeast side of the Lottie Lake subdivision. The home has over 1400 square feet of living space, four bedrooms, a large kitchen, and an open-concept main floor. A few steps up from the living room is a great family room and two of the four bedrooms. The basement has two more large bedrooms with a bathroom and a shop area. Outside, there are numerous outbuildings and over 270 acres of land, with the north quarter split by hi-way 36 and the south quarter titled right to the lake's high water mark. Its current use is for grazing horses and cattle, with a cattle waterer on the home quarter, but it has previously been used for crop production and would be a great addition or starting point for your cattle or crop farm. (id:51532)
Tags
| Property Summary |
|---|
| Building |
|---|
| Land |
|---|
| Level | Rooms | Dimensions |
|---|---|---|
| Basement | Bedroom 3 | 5.8 m x 3.13 m |
| Bedroom 4 | 5.98 m x 2.91 m | |
| Laundry room | 2.98 m x 2.03 m | |
| Storage | 3.06 m x 2.63 m | |
| Lower level | Storage | 2.96 m x 2.03 m |
| Workshop | 10.57 m x 5.29 m | |
| Main level | Living room | 4.69 m x 3.71 m |
| Dining room | 2.98 m x 2.93 m | |
| Kitchen | 4.69 m x 4.65 m | |
| Upper Level | Family room | 5.28 m x 3.39 m |
| Primary Bedroom | 5.21 m x 3.58 m | |
| Bedroom 2 | 5.25 m x 2.55 m |
| Features | |||||
|---|---|---|---|---|---|
| Private setting | See remarks | Agriculture | |||
| No Garage | See Remarks | Dishwasher | |||
| Dryer | Hood Fan | Refrigerator | |||
| Storage Shed | Stove | Washer | |||
| Water softener | Window Coverings | ||||





































